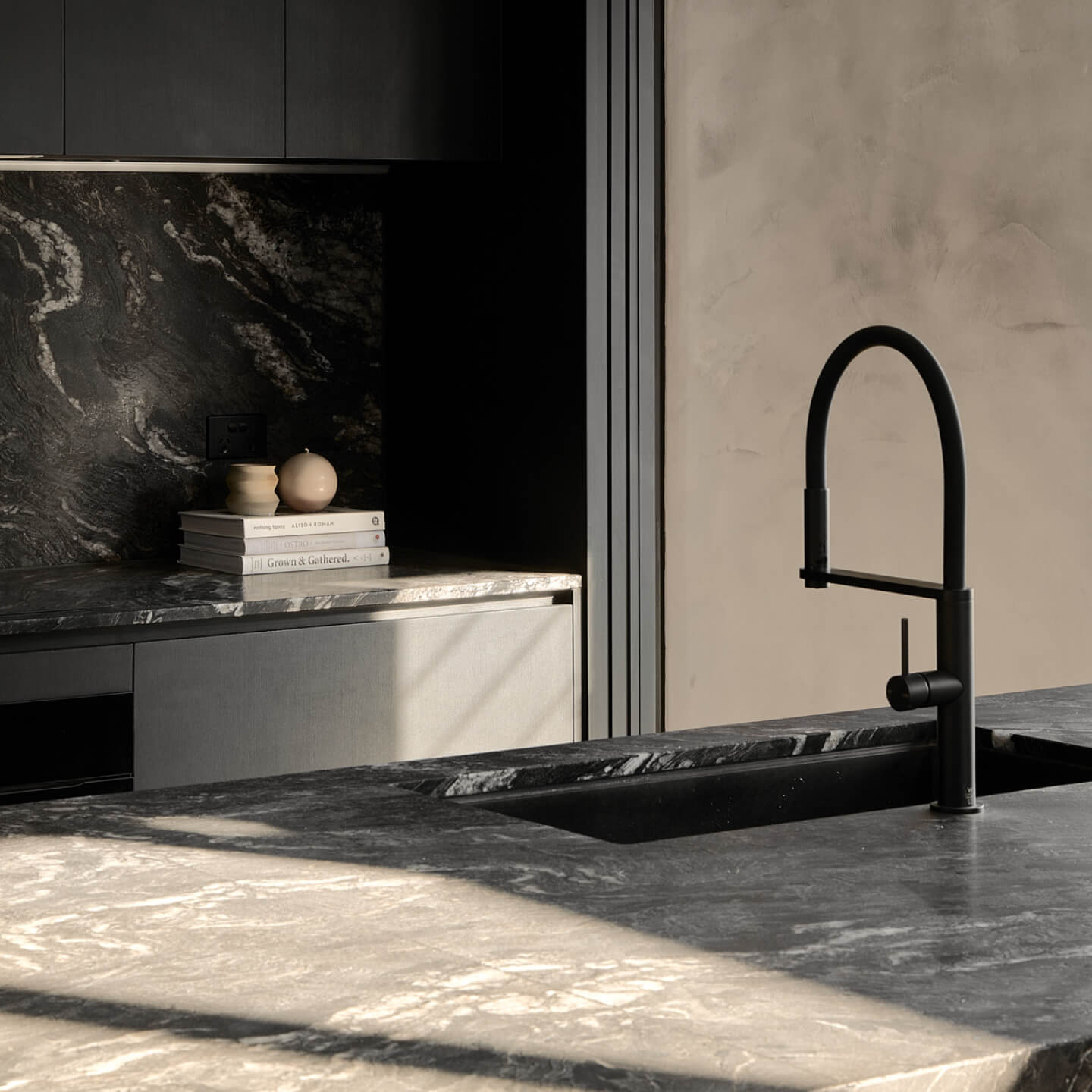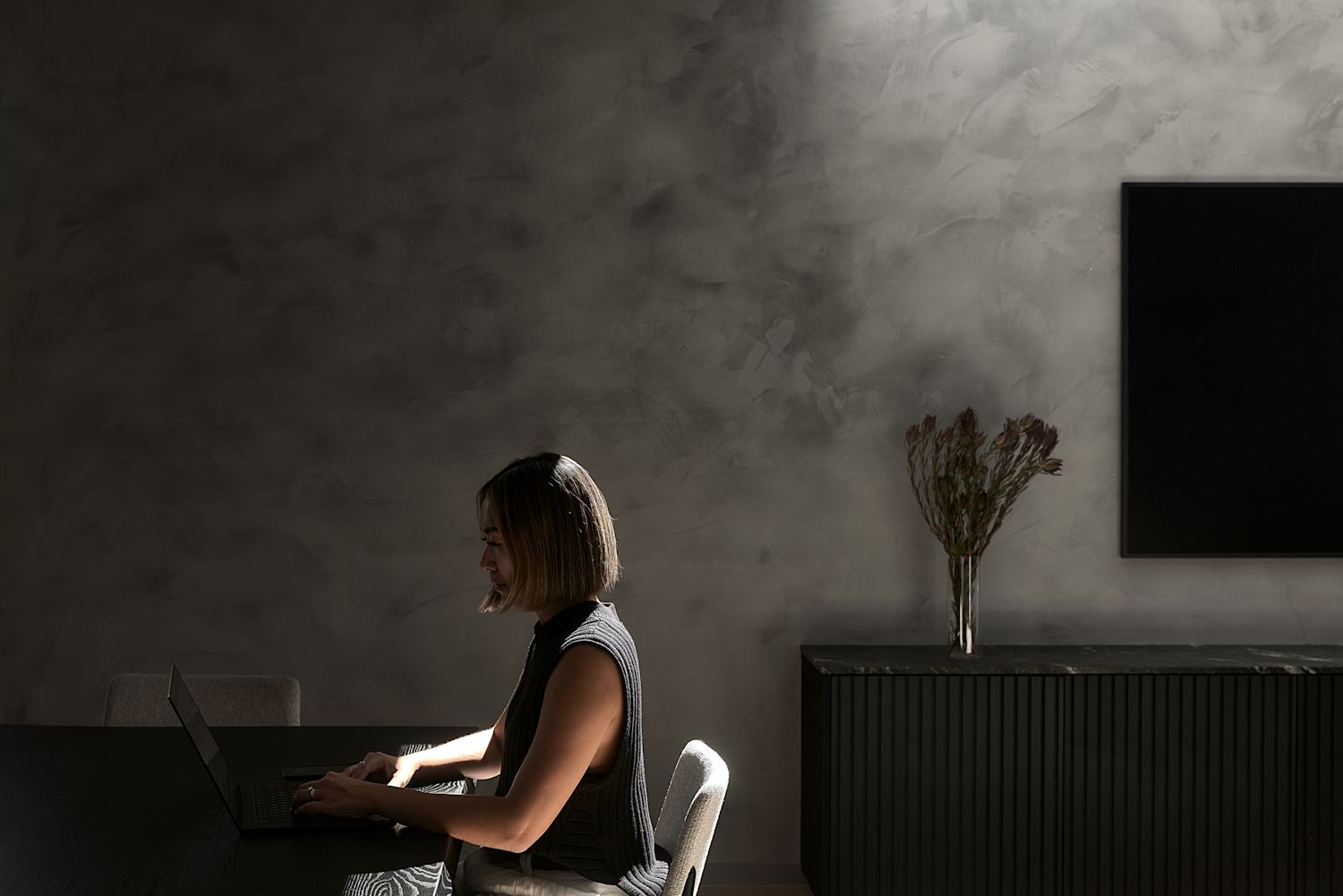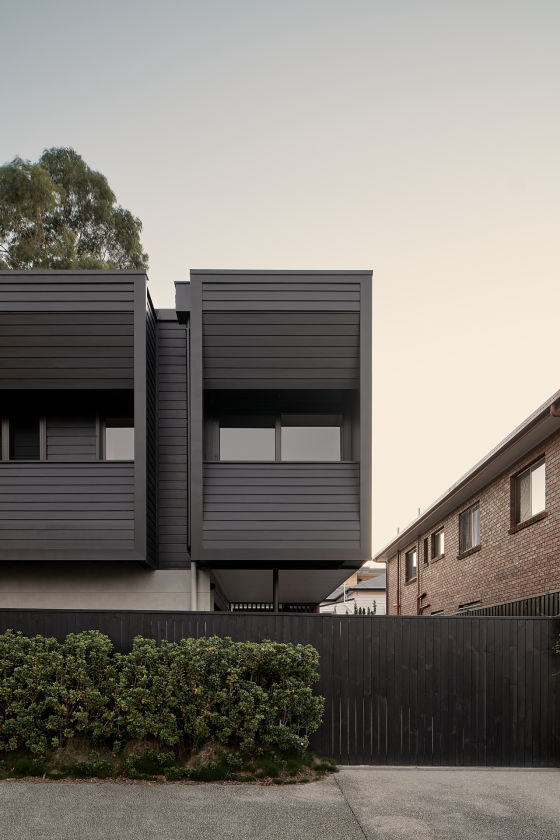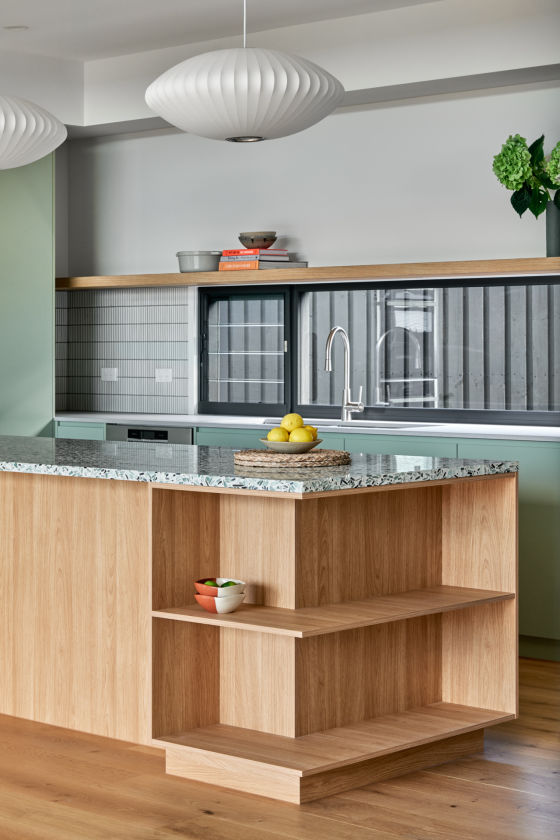Mt Gravatt East Haus 056: Taking home the HIA Small Lot Housing Award ↓

In November 2024, we were thrilled to receive the Housing Industry Association Queensland Small Lot Housing Award for our Mount Gravatt East Haus 056.
We’re incredibly proud of this home. It was a complex site to build on. Yet this challenge was offset by the thoroughly enjoyable process of crafting the design and curating the finishes together with our brilliant clients.
Warm thanks to our team, trades, suppliers and brand partners for their contributions to an amazing design + build project. This recognition from our peers and the Housing Industry Association proves that good design is collaborative. We are grateful to our clients for a fantastic journey.
Mt Gravatt East Haus 056
Working with clients who have great ideas and are active in the design process is always a pleasure. Together, we specified new and exciting materials to create layers of texture and tones. The level of finish is impeccable. And this attention to detail has created a home that ticks every box for our clients.
By forming a partnership and trust with our clients and growing an in-depth understanding of their life at home, we achieved a wonderful home that our clients love living in. How do we know? Because they made this video to say they’re “really happy in the haus.
Most clients say to us ‘the site has a gentle slope’. Mt Gravatt East Haus 056 might have some of the most dramatic conditions we’ve come across.
Most clients say to us ‘the site has a gentle slope’. Mt Gravatt East Haus 056 might have some of the most dramatic conditions we’ve come across. Perched high on a ridge, the site has over 4.5 metres of fall towards the street and across the lot, plus a narrow eight-metre frontage.
These conditions prompted a considered and creative response. One that cascades with the slope. And allows our clients to access the sweeping surrounding views from that elevated position.

At Mt Gravatt East Haus 065 it’s possible to chase light (or shade) through the haus, as life in the subtropics requires.
For their home our clients didn’t feel the need to tick design boxes to meet market expectations. So together, we created spaces designed specifically for their daily lives.
Multi-functional zones adapt to the busy owners of Rogue Bistro and The Refinery to work from home, work out, and, more importantly, rest and recuperate. The living space opens seamlessly onto the back garden for when this ‘small lot’ needs to expand to host friends and family so they can do what they do best: entertain.
Moody materials are lit by louvre-lined walls. The striking vertical lines of the exterior are referenced throughout the interiors. This battening traces the stairwell and void that flows up to high windows, which bring plenty of sunlight into the space.
Learn about the custom haus process










