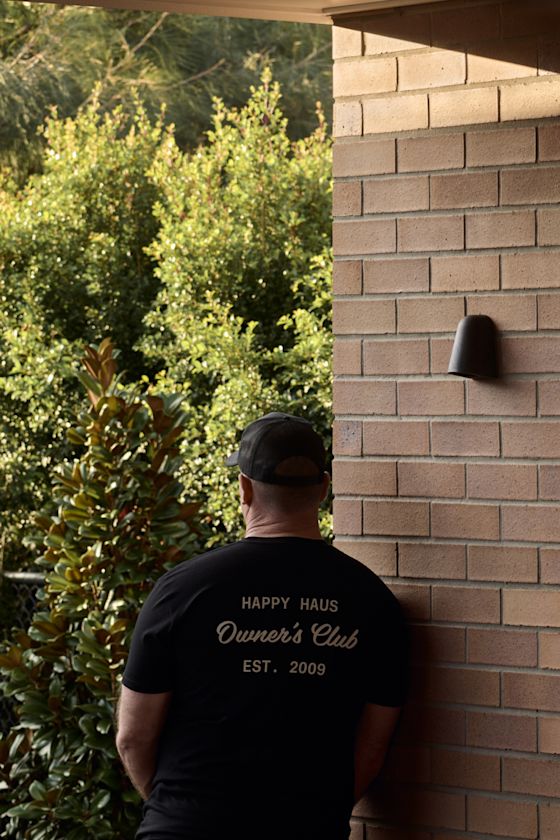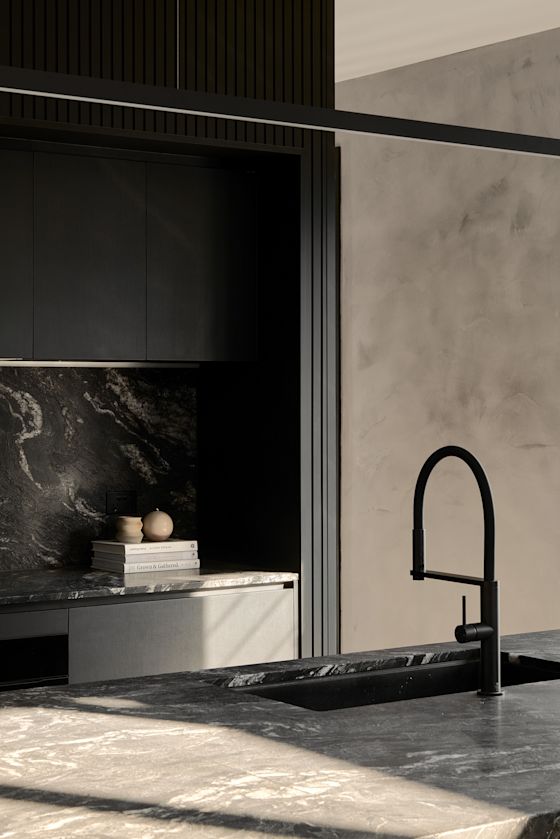Haus Grange 018:
A home that feels and flows as good as it looks ↓
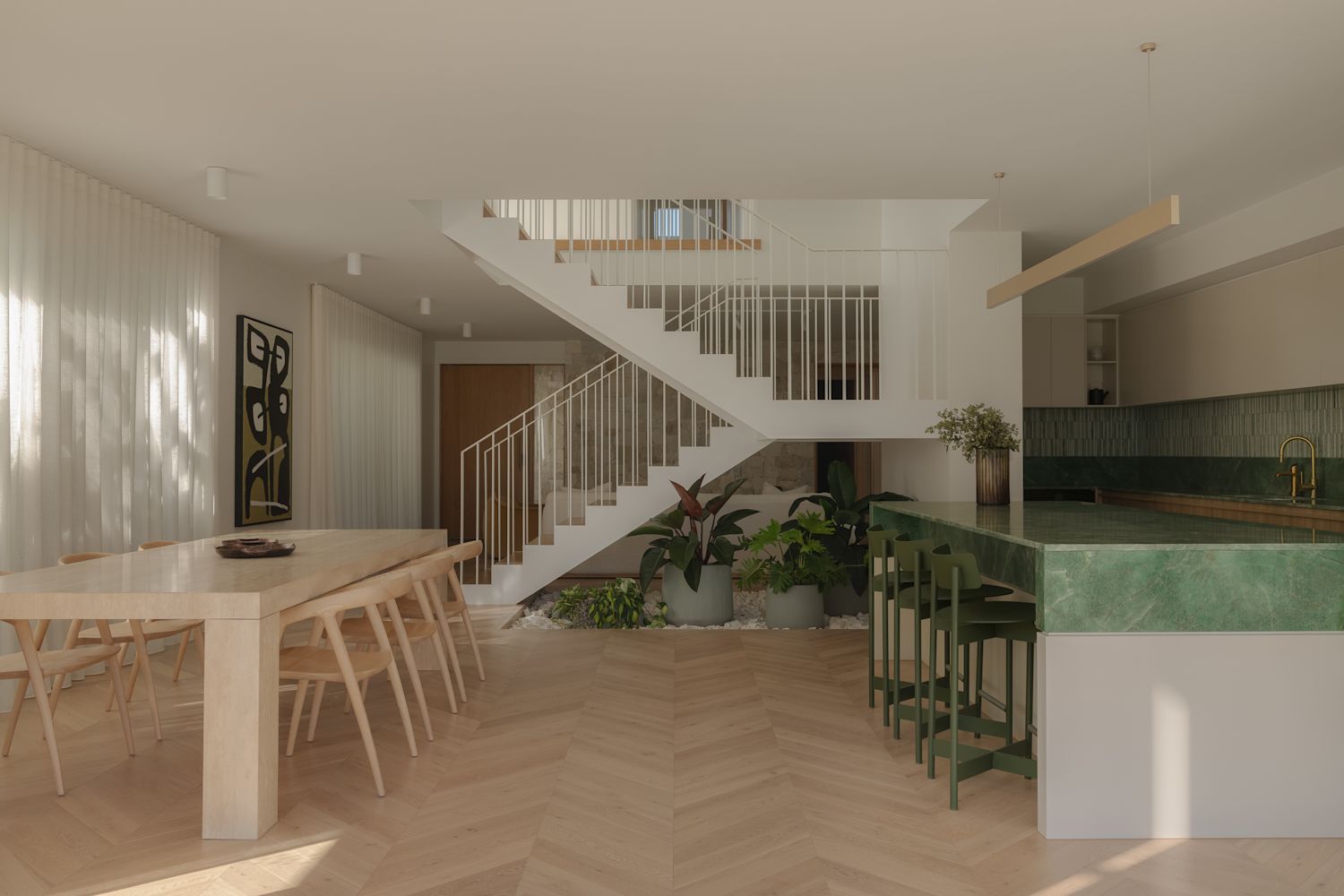
Haus Grange is a study in mid-century design principles and modern subtropical living. Every detail—from the floating staircase to the garden-framed interiors and natural materials—creates flowing spaces with distinctive atmosphere.
Haus Grange 018
From the curb of a quiet leafy cul-de-sac in Brisbane’s northern suburb of Grange, you’re pulled towards a home with stepping stones hugged by succulents and waving palms. The stone path leads you down a narrow passage, where it’s hard to resist the urge to run your hands along the crystalline Australian riverstone that clads the exteriors.
You arrive at a towering oak door, and as it opens, a great expanse of luscious subtropical living unfurls. Hand still on quartz, you enter the space, and realise the exterior’s riverstone wraps inside to frame the homely lounge.
As you take it all in, it becomes apparent how the design transcends the constraints of the narrow 10 x 40 metre block, creating a sense of expansion that defies its footprint.
From here, your attention is drawn to the home’s architectural centerpiece — an open staircase built with meticulous care, and in a way that mirrors the charm and functionality of mid-century room dividers. It appears to float mid-air, hovering above an internal garden. This 12mm steel stringer with concealed fixings and solid American oak tread is an engineering feat that creates physical passage and a visual connector between spaces and floors.
As you take it all in, it becomes apparent how the design transcends the constraints of the narrow 10 x 40 metre block, creating a sense of expansion that defies its footprint.

Generous glazing wraps three sides of the space, enhancing the bright and voluminous rooms. From the lounge past the stairs, through to the dining and kitchen and out onto a light-filled patio, lawn then pool, everything flows flawlessly, working as one. This superb design sequence encapsulates Happy Haus’s entire philosophy at Haus Grange: material choice can, and should, transcend aesthetic function.
Here, materials actively shape how we experience and live within a space. ‘The house feels light, airy, fresh and relaxing,’ says interior designer Alice Norton. It’s a sensation deliberately crafted through a considered material palette. ‘Soft timbers help conjure relaxing moments, while the wow factor comes from the selections of stone and custom fittings,’ she says.
One of the most striking material dialogues occurs where emerald Brazilian quartzite and fluted marble tiling bring bold colour to the kitchen.
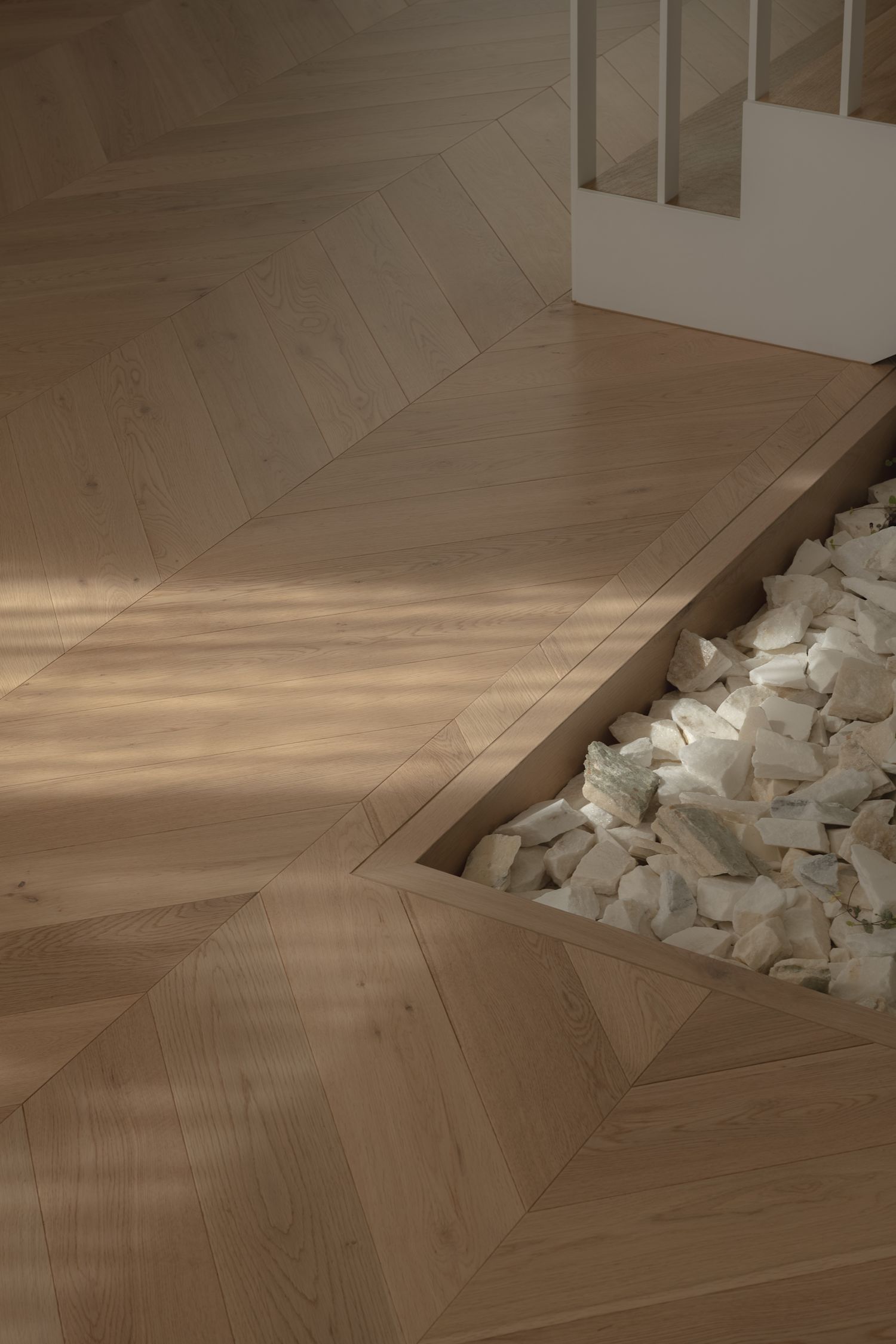
One of the most striking material dialogues occurs where emerald Brazilian quartzite and fluted marble tiling bring bold colour to the kitchen. This decision creates a ‘liminal zone’, where rich green stones on the interior of the home converse with the lush subtropical gardens outside. It’s a strategy that transforms what could be a static barrier into a dynamic transition — a tactic particularly effective in Brisbane’s temperate climate.
These moments of tactile and textural gravitas continue throughout the home, with the natural stones appearing in all three bathrooms, as well as across all circular alabaster wall sconces. ‘We wanted to create a cohesive narrative that connects your journey through the spaces,’ says architect Susan Driver of these strategic interventions. Chevron oak floors further connect you to natural materiality underfoot, lining the ground level and guiding you through the hallway upstairs, onto wool loop carpets in the five bedrooms.
This home, like many other Happy Haus projects, benefit from a desire to draw from mid-century design practices.
This home, like many other Happy Haus projects, benefit from the company’s desire to draw from mid-century design practices. ‘It was an era when the design process was so closely tied to a builder,’ says managing director Lachlan Grant of the style which famously popularised clean lines, organic forms, functionality and a connection to nature. This period reference isn’t merely nostalgic, but one that represents a practical response to counteract the broader industry’s race to the bottom. ‘It’s an approach that makes a home infinitely better,’ Lachlan says.
What distinguishes Happy Haus from conventional builders is this integrated approach to the entire building process. ‘We package the full suite of design and build services, from planning to architecture, interior, to build and delivery,’ says Lachlan. This holistic method eliminates fragmentation and finds strength in a united team.
In a housing market increasingly dominated by developments that prioritise profit margins over human experience, Haus Grange stands as a refreshing counterpoint.
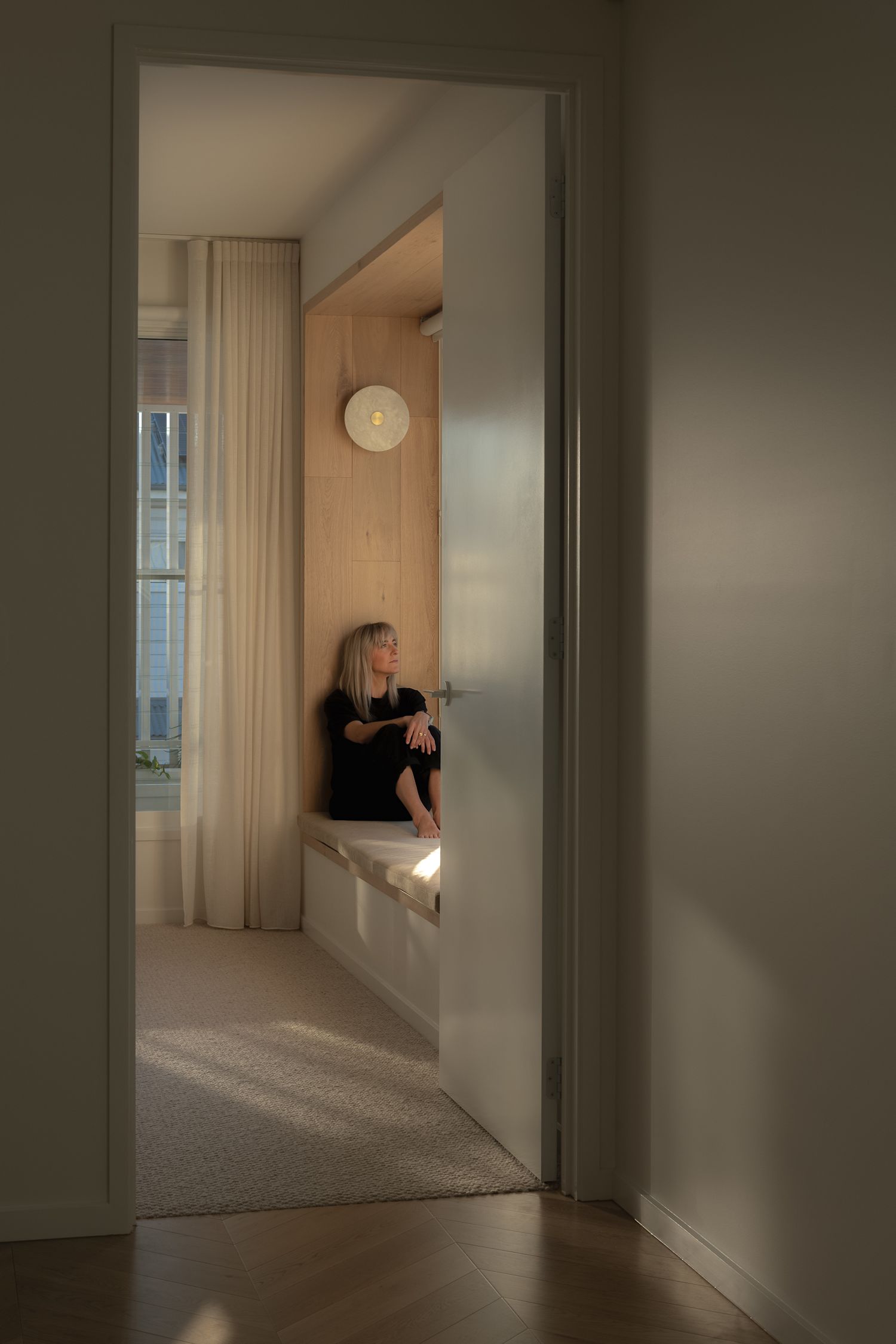
Integrated day beds continue the attentive language of form and function throughout the home. Perched within generous timber window frames in the lounges and master bedroom, they offer an invitation to nestle and engage with the external landscape. These moments, elevated by attention to detail, transform what could be perfunctory transitions into destinations in themselves.
It extends the approach of materiality beyond the physical to shape intangible experiences. Across so many elements at Haus Grange, materials are deployed to create visual interest as well as orchestrate movement, light, and human interaction. The staircase, for instance, isn't just a sculptural element but creates what Susan calls ‘visual transparency’. It connects you from upstairs to down, inside to out.
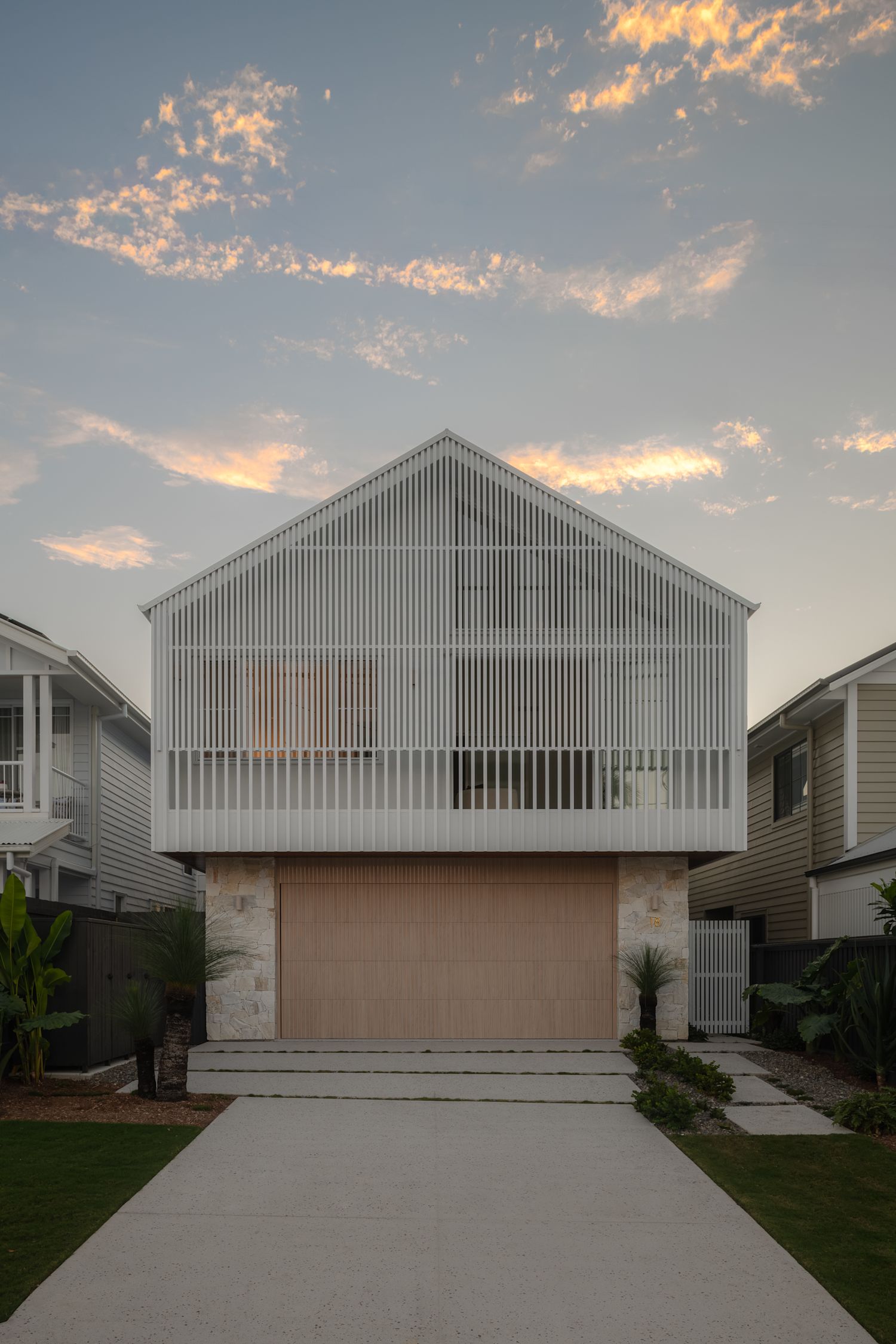
Similarly, the decision was made to build away from neighbouring boundaries. ‘It needed just a little more give on each side of the home to fit in planting and breathing space,’ Susan says. ‘The overhang from the top floor could then expand out, and frame those green areas.’
In a housing market increasingly dominated by developments that prioritise profit margins over human experience, Haus Grange stands as a refreshing counterpoint. It’s proof that design intent, thoughtful material selection and purposeful building practices can coexist, even within the constraints of a narrow lot. It demonstrates what happens when materiality is understood not merely as a finishing touch, but as the fundamental language through which architecture enables lifestyle.











