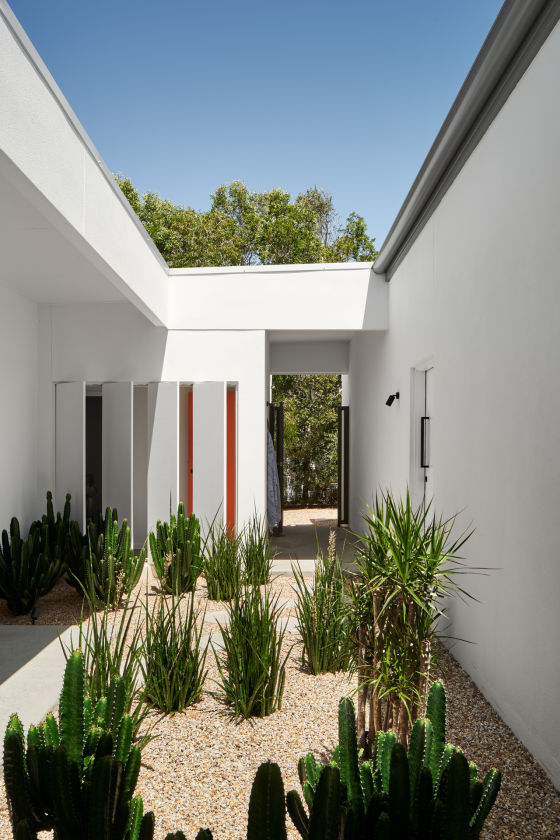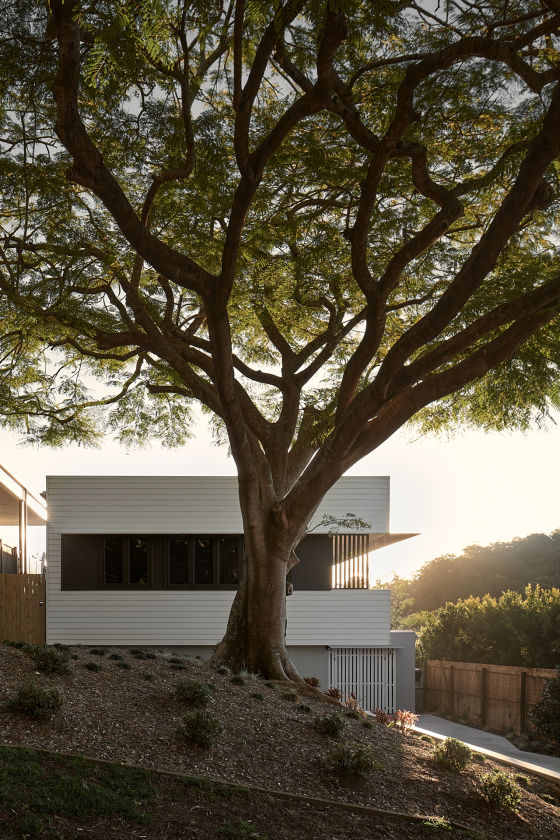A cascading home surrounded by inner city bushland ↓
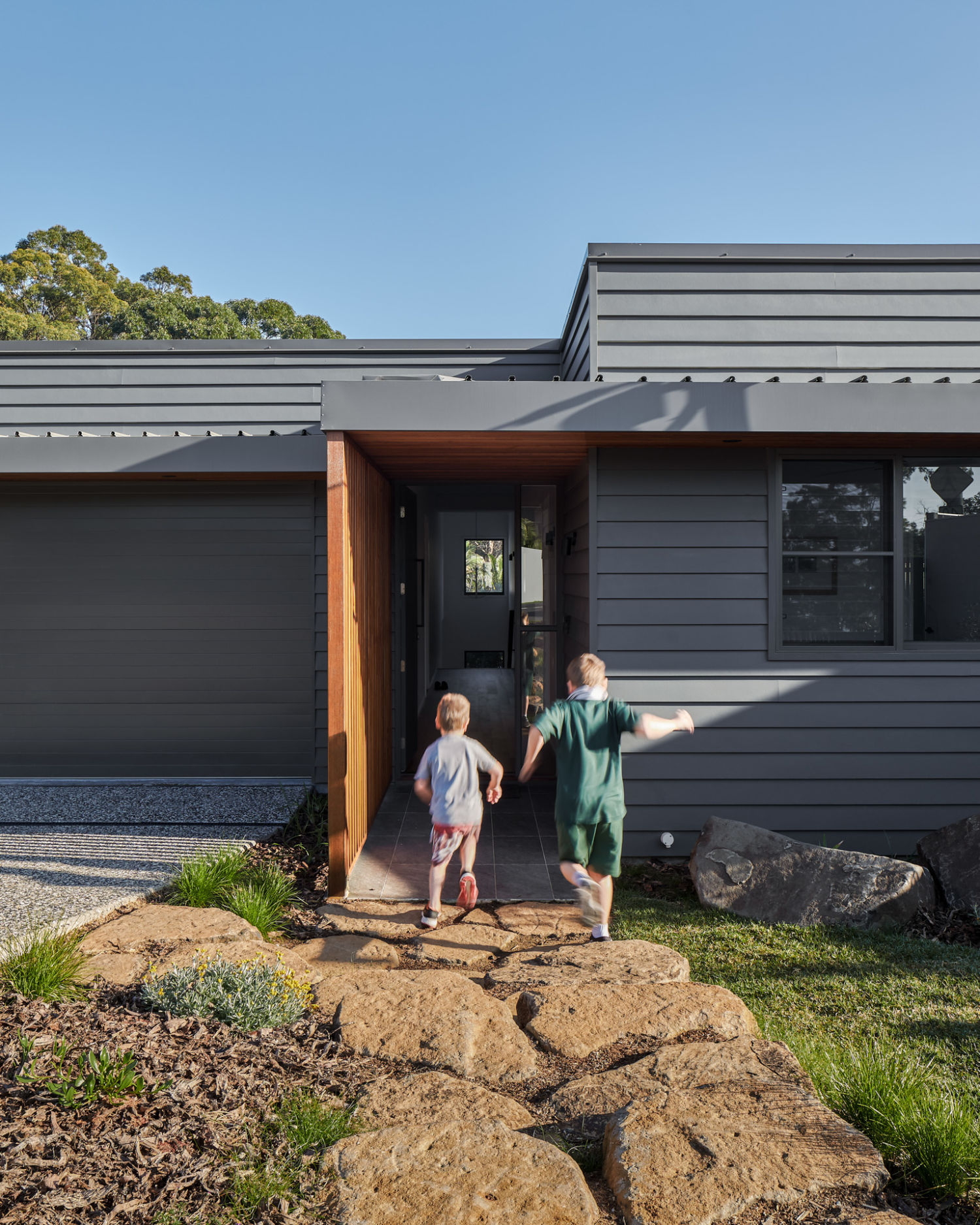
Not seeking to create a monument, Bardon Haus is a home first and foremost, with considered flexibility that will see the home adapt to family life.
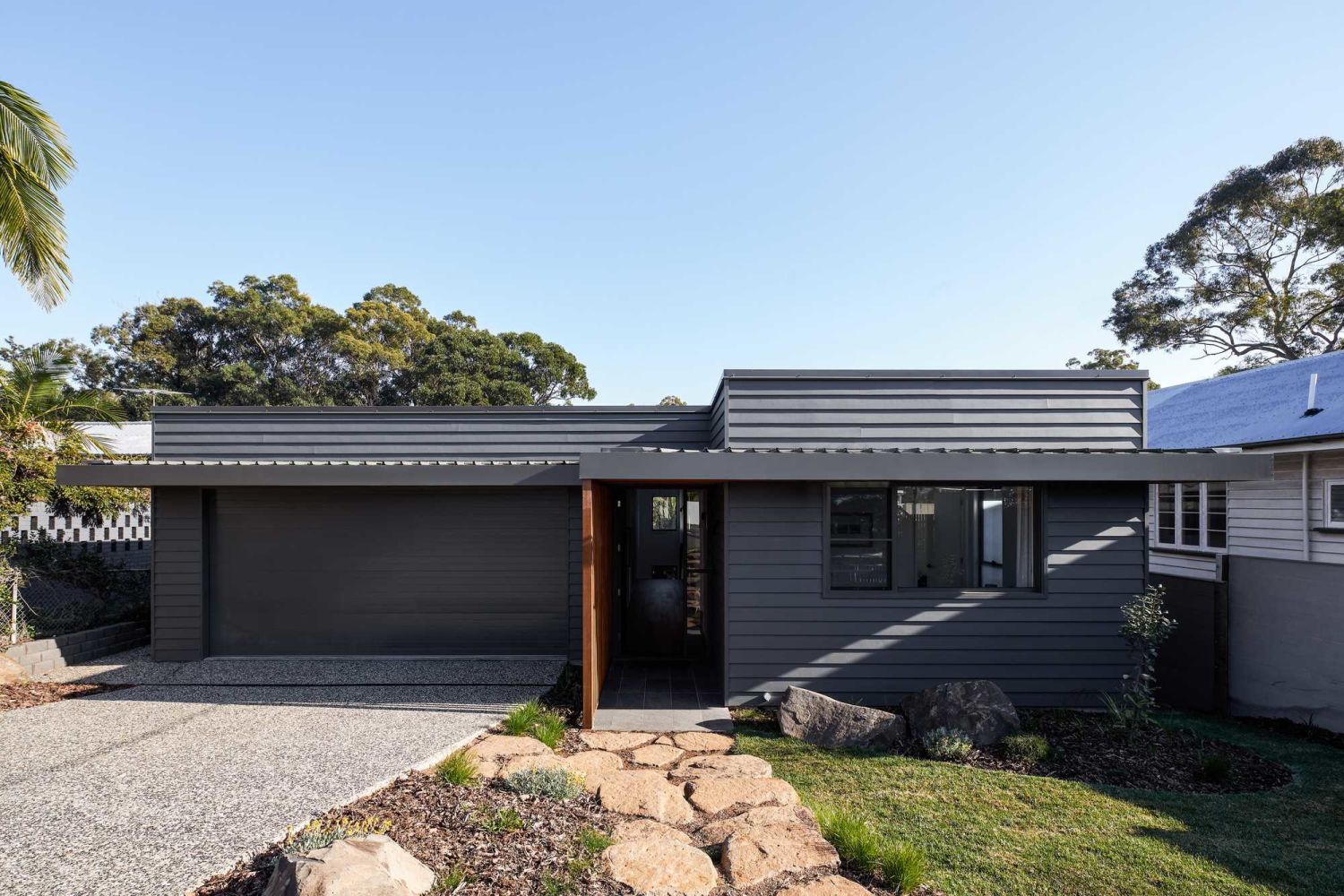
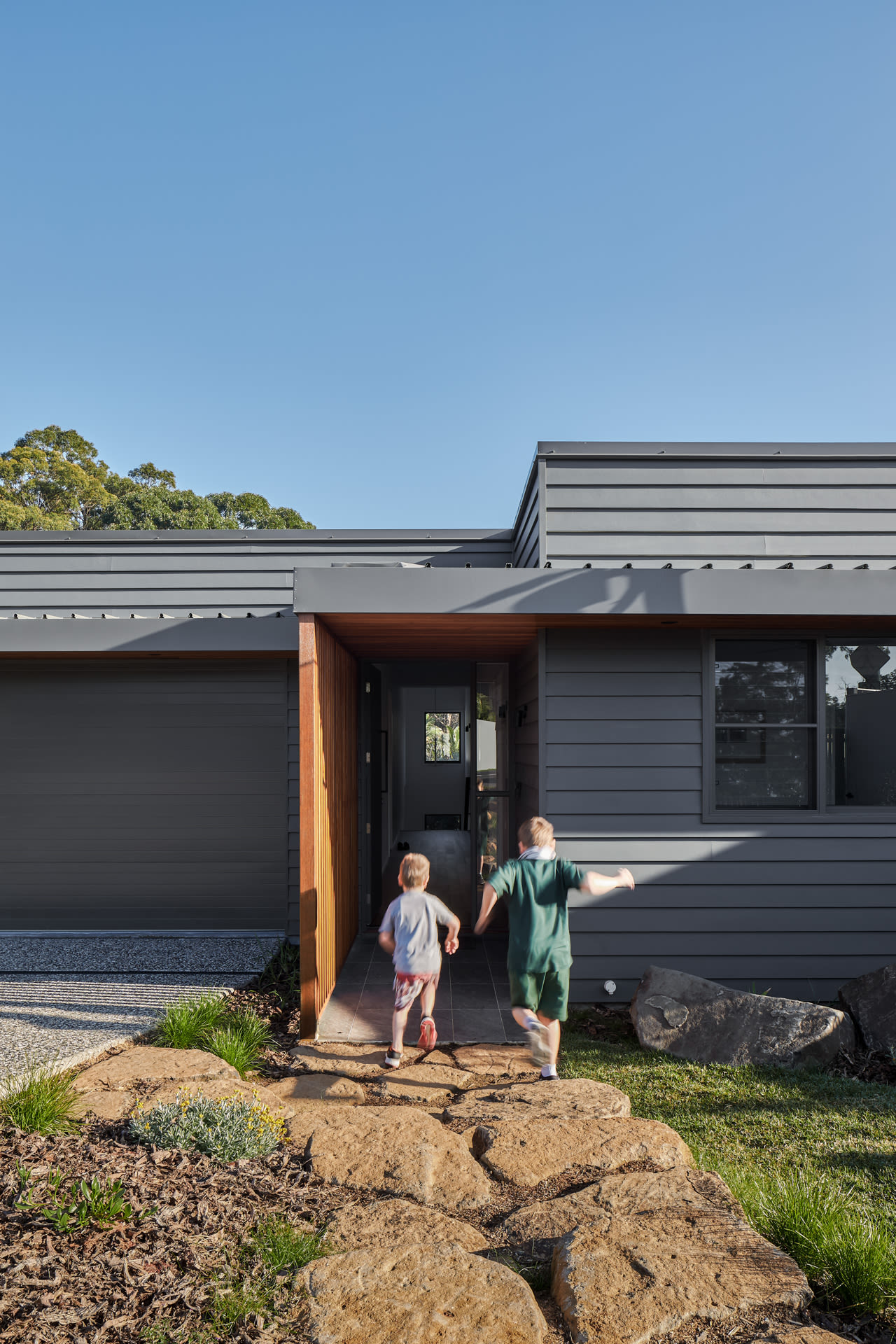
With ample openings along the building's edges, this courtyard plan brings the outside in, making for a breezy home that maximises the long northern aspect of the site, affording the home great light all day long.
When we took on this challenging inner city site we set out to achieve our clients desire to be grounded in nature. Bardon Haus is a considered, custom-designed home that cascades down the sloping block with a strong connection to the surrounding inner city bushland.
You'll now find Kathryn outside, tending to her organic edibles, native garden and bees. We can't wait to see her dream grow.
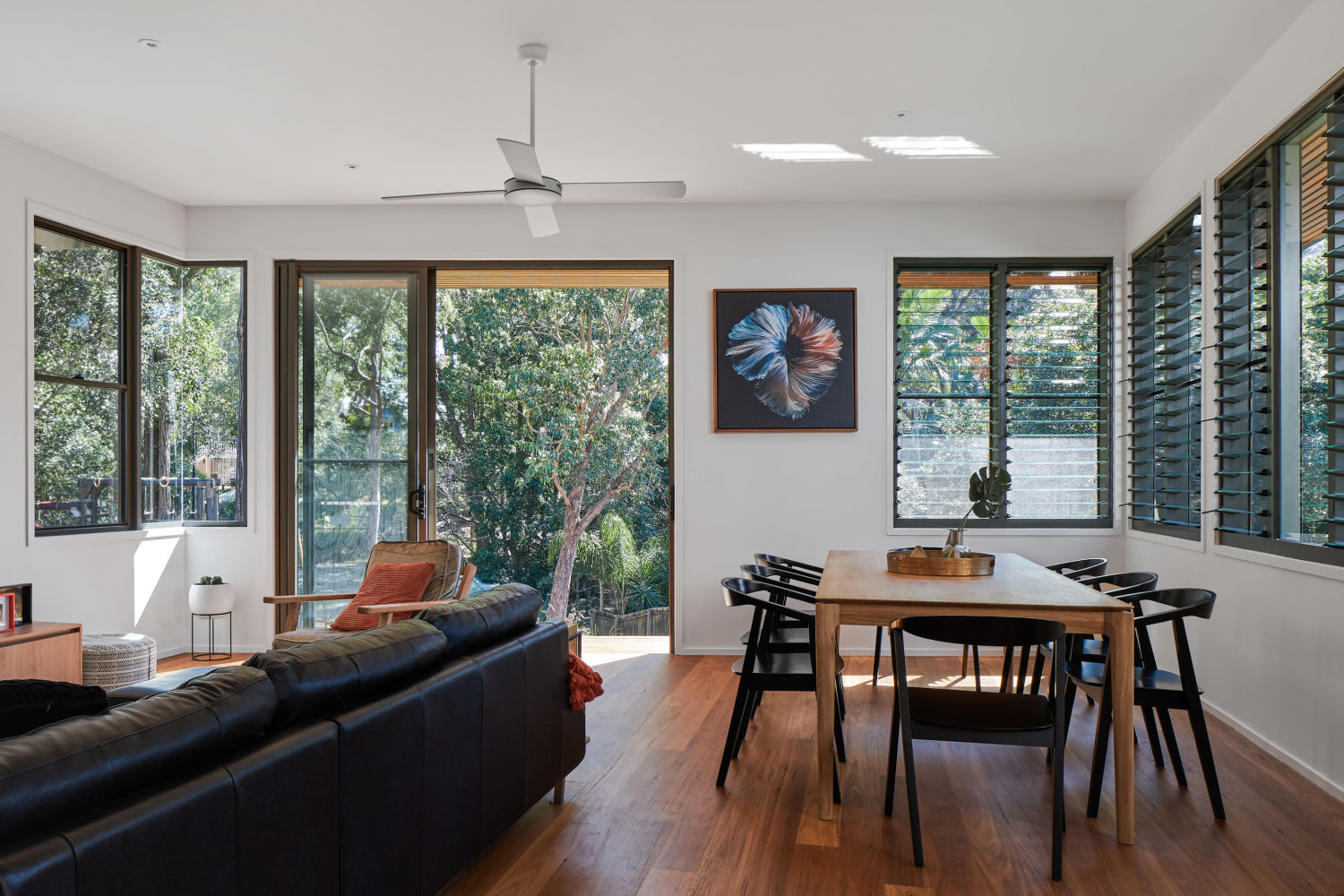
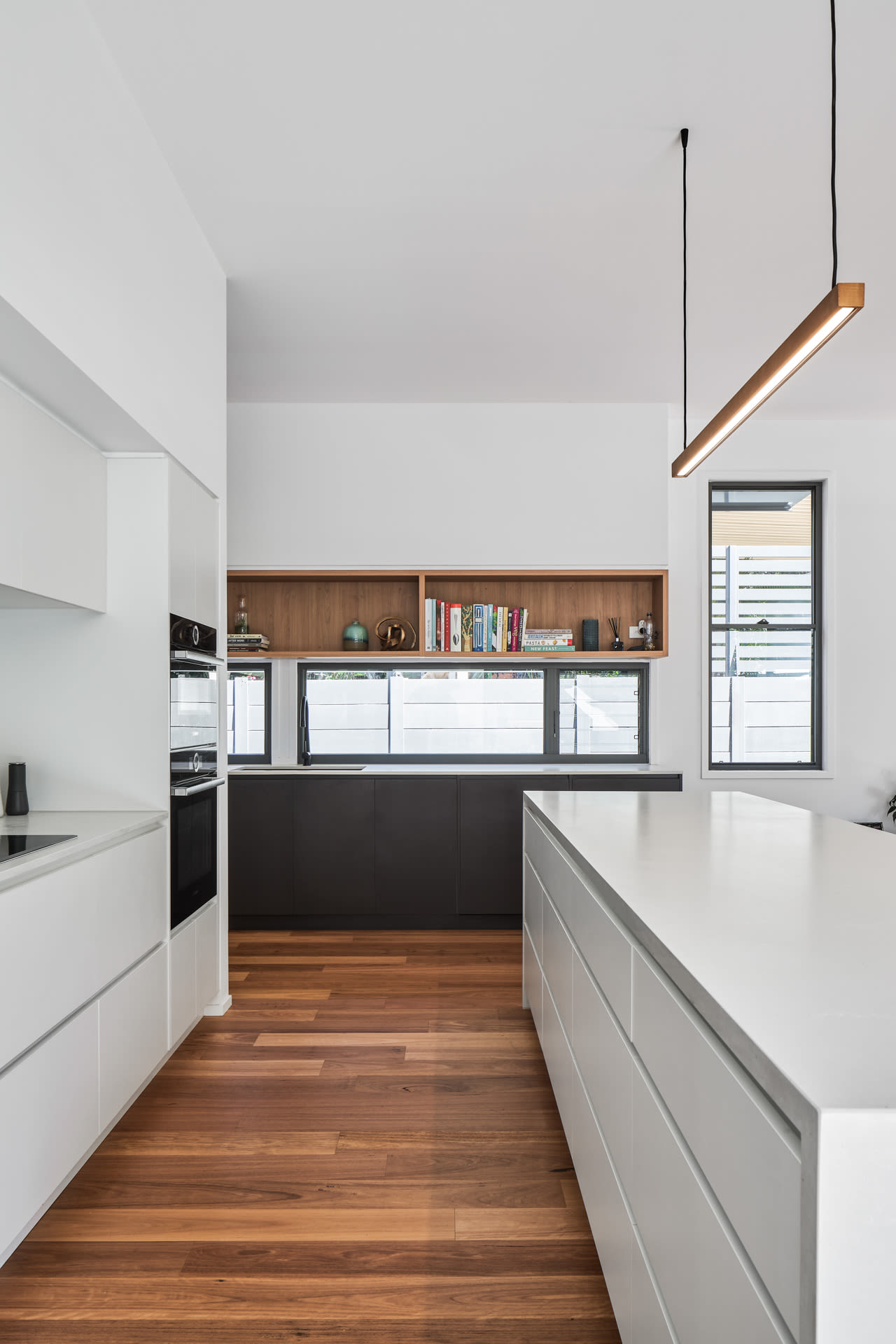
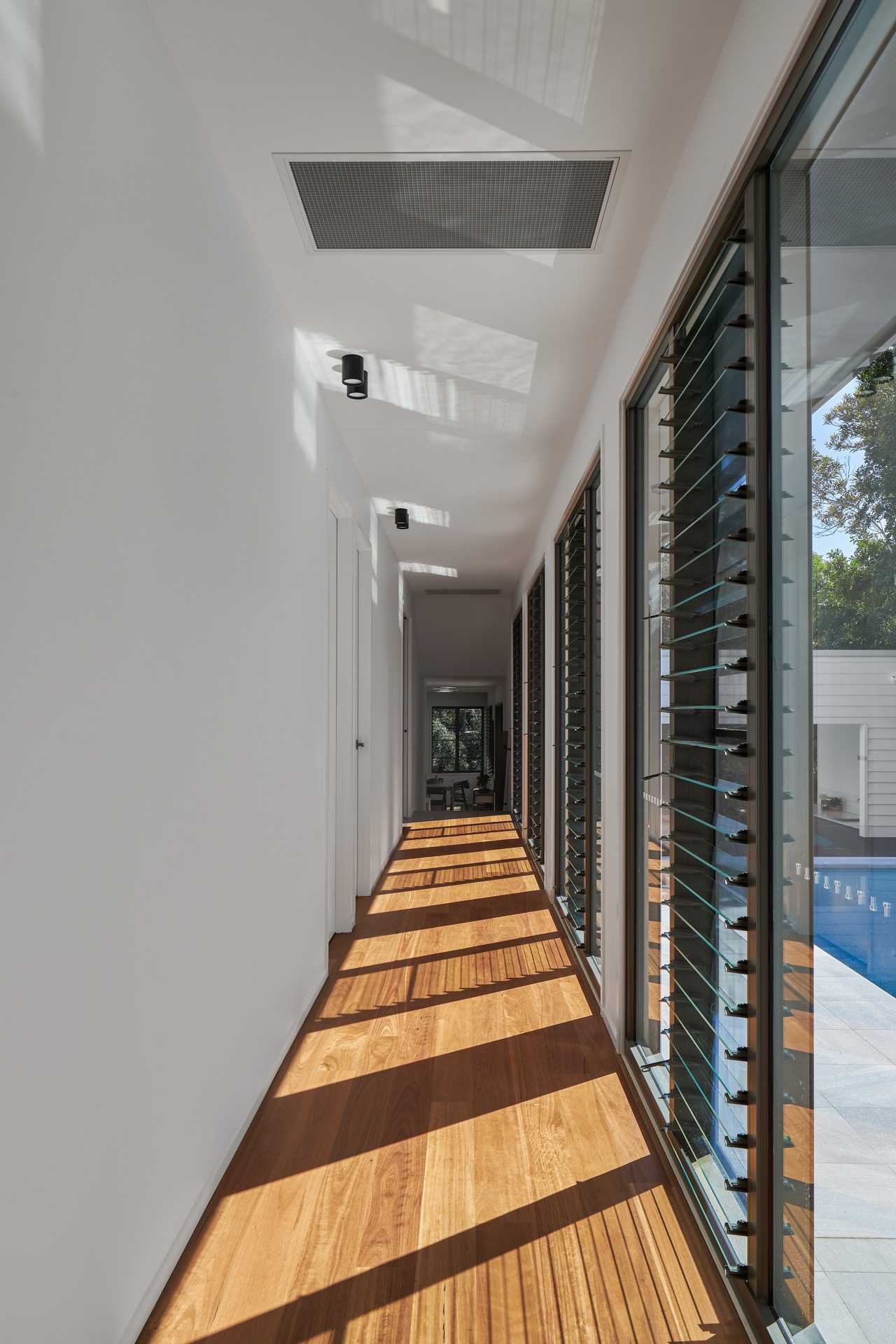
"We regularly pause in our hallways, look at each other and say, can you believe this is ours!"
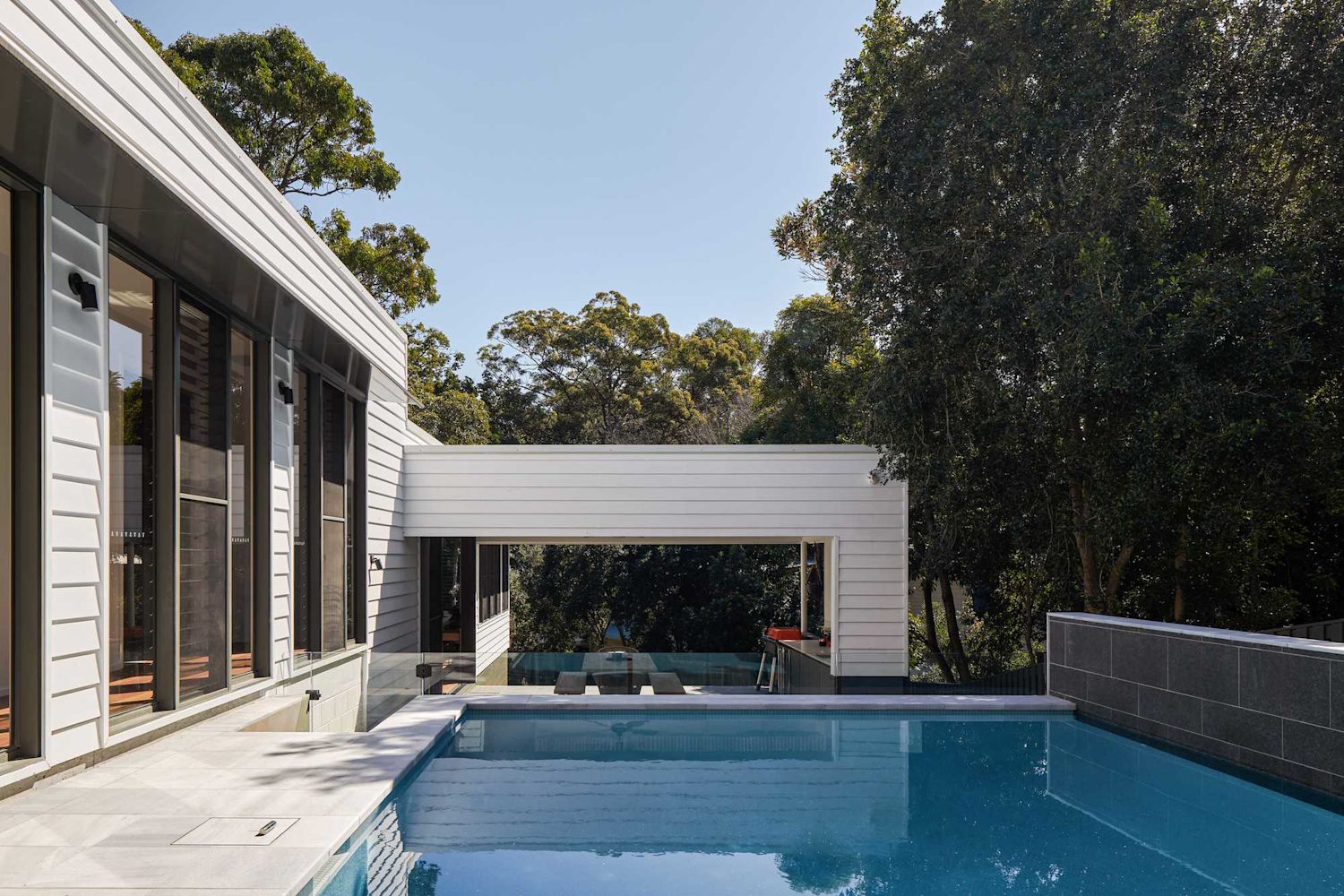
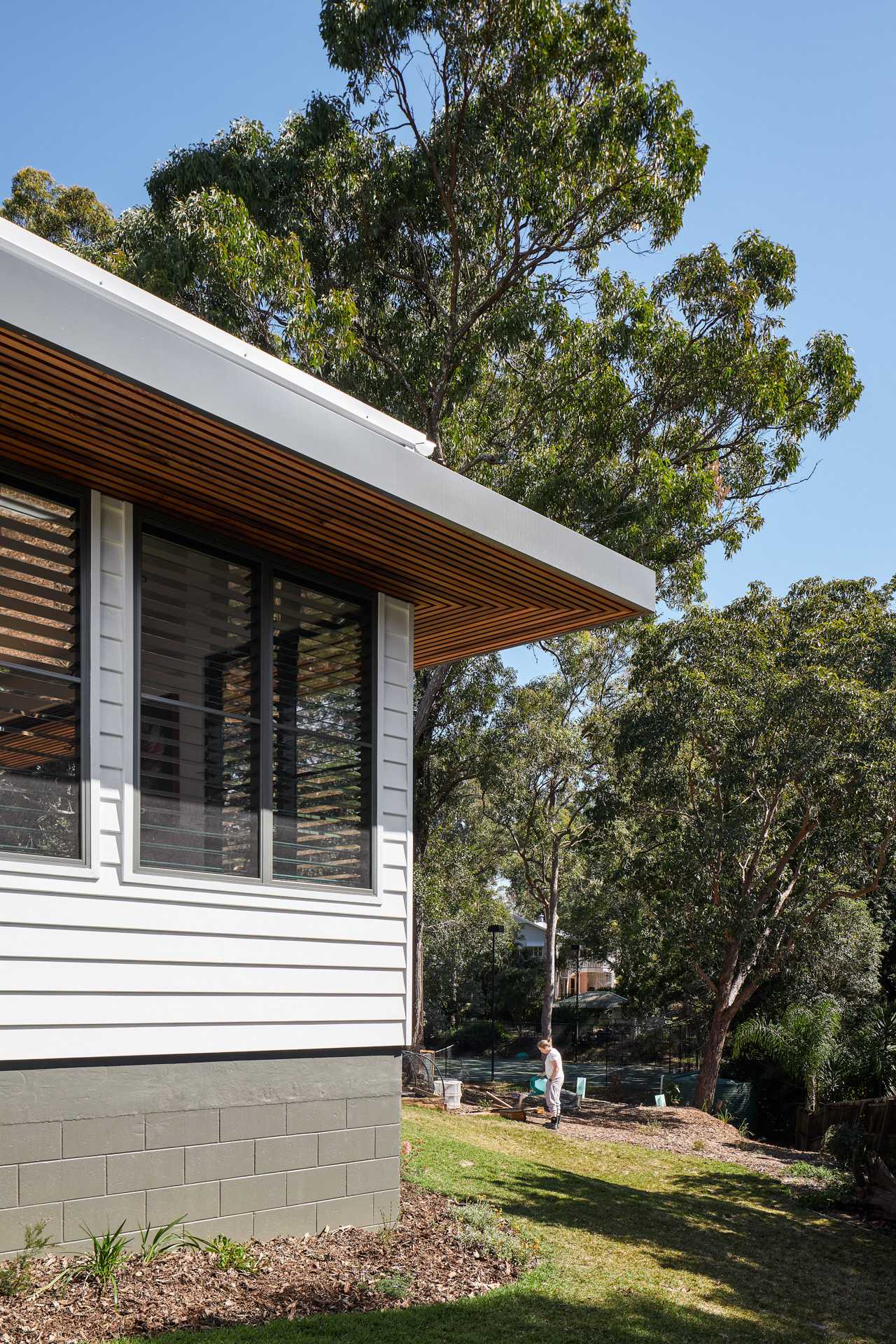
A sloping site can be a positive factor for a project, providing the opportunity for views, breezes and an interesting building form and layout. Sloping sites are a reality of living in South East Queensland and with the correct planning and design considerations, can always be maximised.
In Bardon Haus' case, embracing the opportunities of the specific site slope and orientation has meant the home was designed to achieve both a clients outcome and build something unique.
