Subtropical homes: Connecting to the outdoors ↓
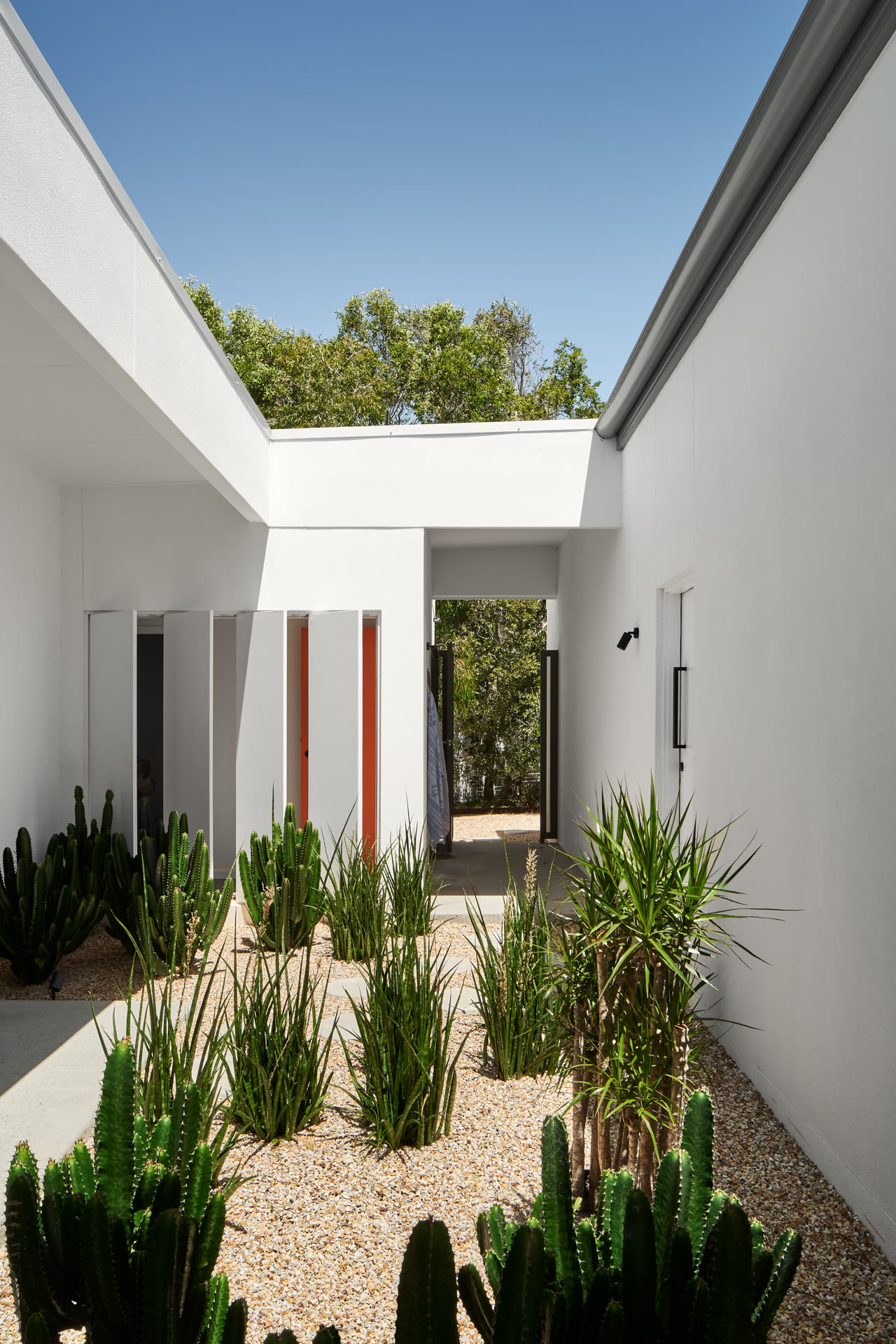
From our subtropical homes guide: This article explores how courtyards and outdoor rooms create an increased connection between the landscape and interior.

The first instalment in our new Design Series: Subtropical Homes, is based on discussions with Architect and Happy Haus Founding Partner Brian Donovan about designing and living in the Subtropics.
While design for the subtropics is a large topic — with many areas for consideration — our guide explores some basic principles that you can apply to home design that will help promote and enhance the joy of living in the subtropics.
Get a copy of the subtropical handbook, our principles and approach to climate and community.
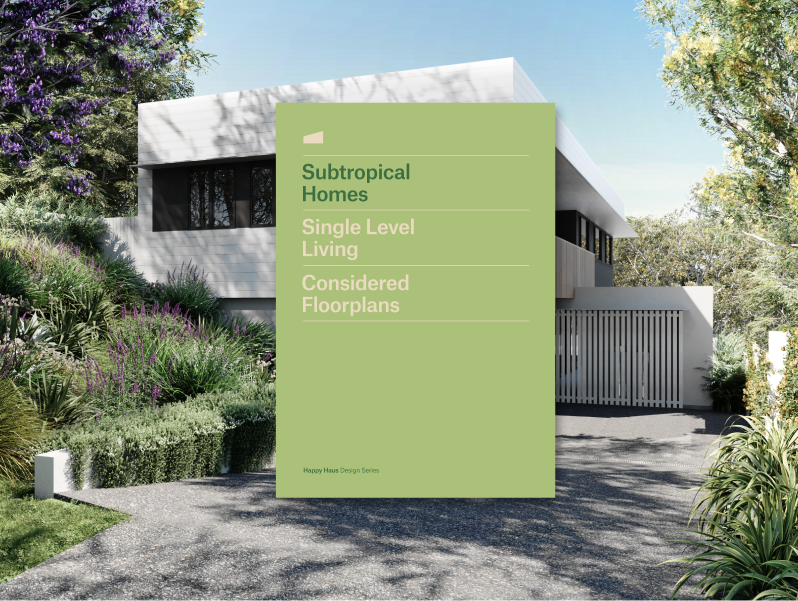
The Subtropics Guide explores tips to help you:
Understand the considerations for living in the subtropics
Apply simple design principles to your orientation and plan
Explore essentially passive techniques suitable for our climate
Know what to discuss when briefing your design team.
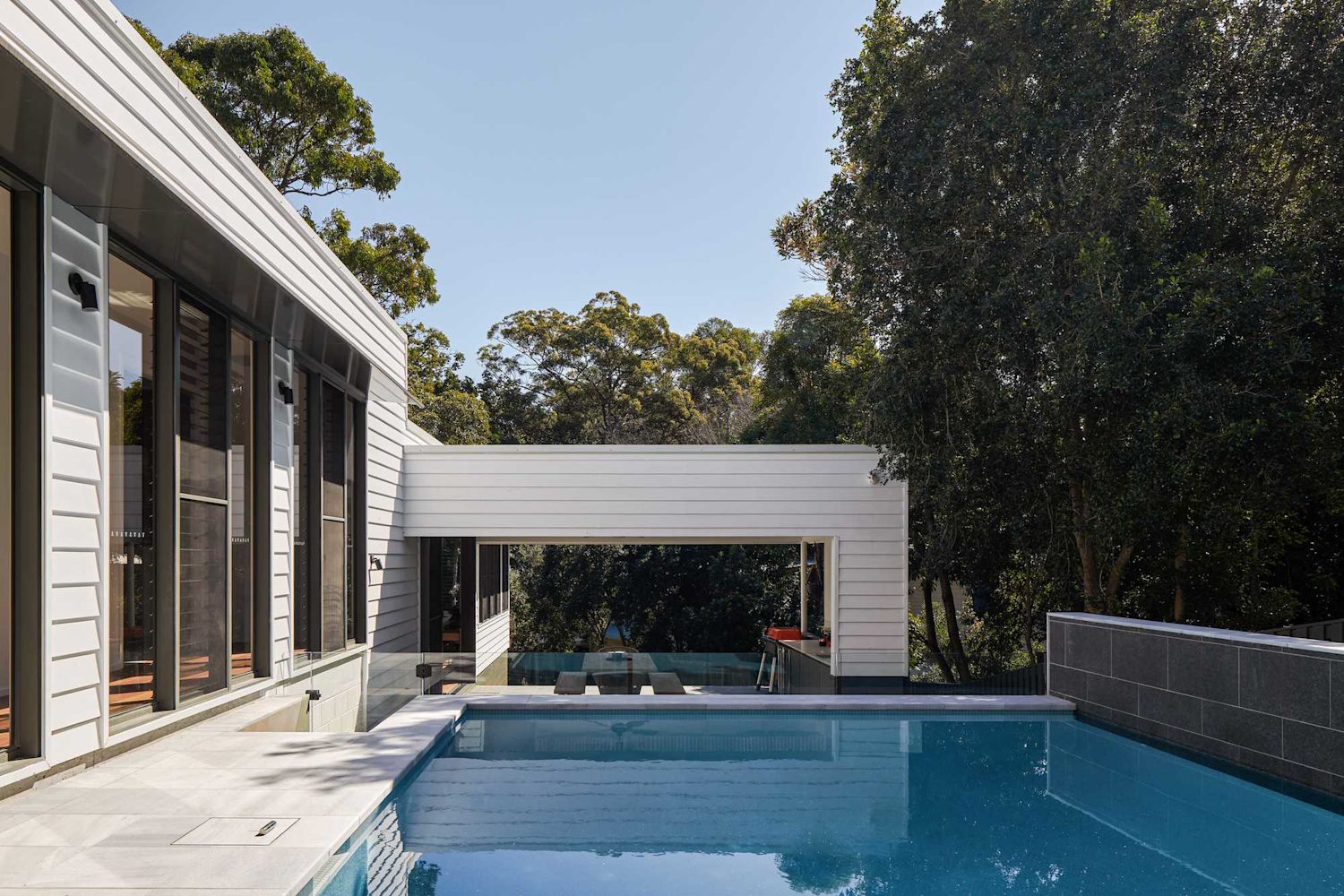
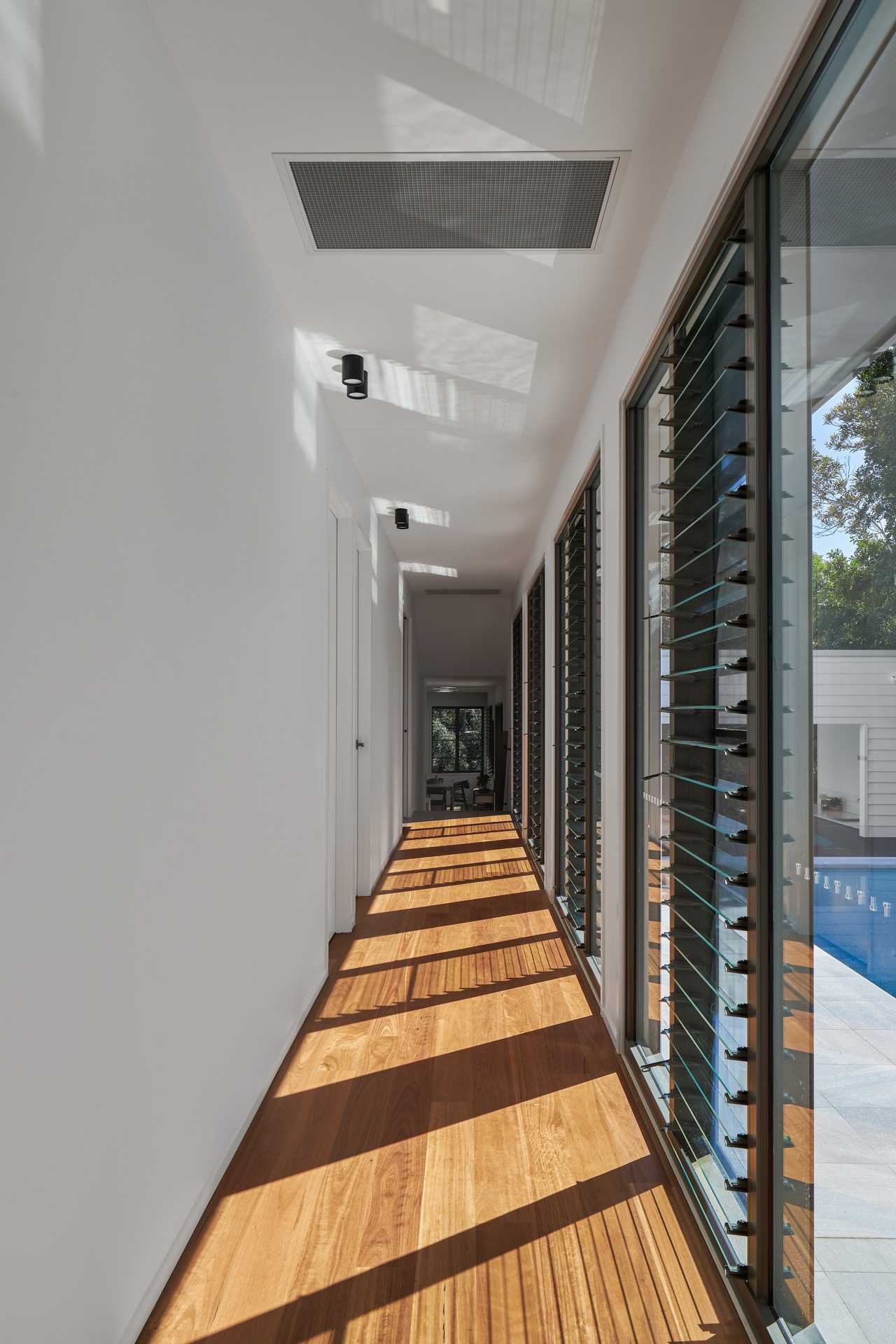
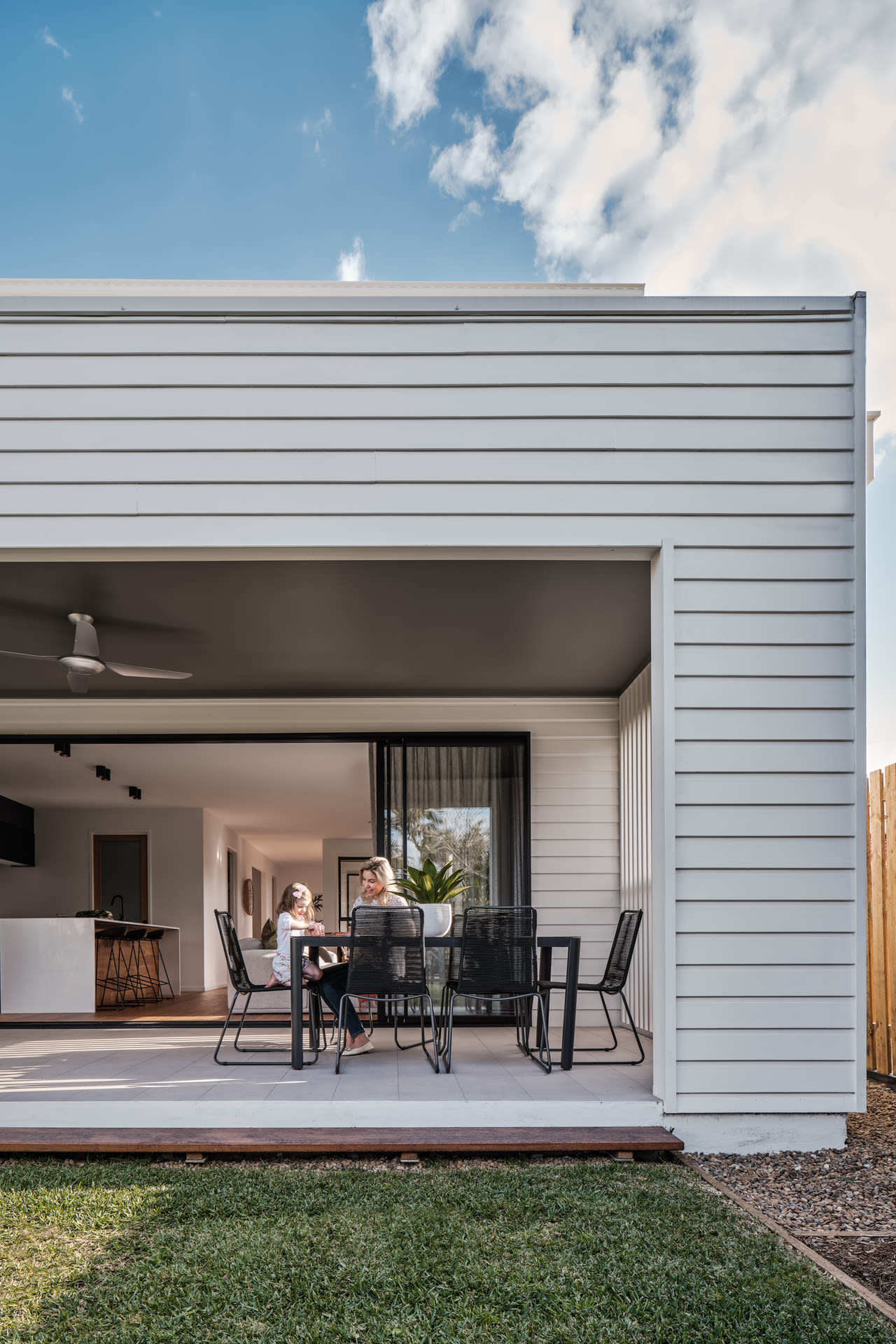
Covered outdoor spaces should be considered a contemporary version of the Queensland veranda – an extended living space designed to meet the needs of the subtropics. The need to protect from the sun and rain whilst remaining outside provides the opportunity to create ‘outdoor rooms’ — an ideal design response. With an intentional degree of enclosure, the design can also create an added sense of privacy while contributing to environmental protection.
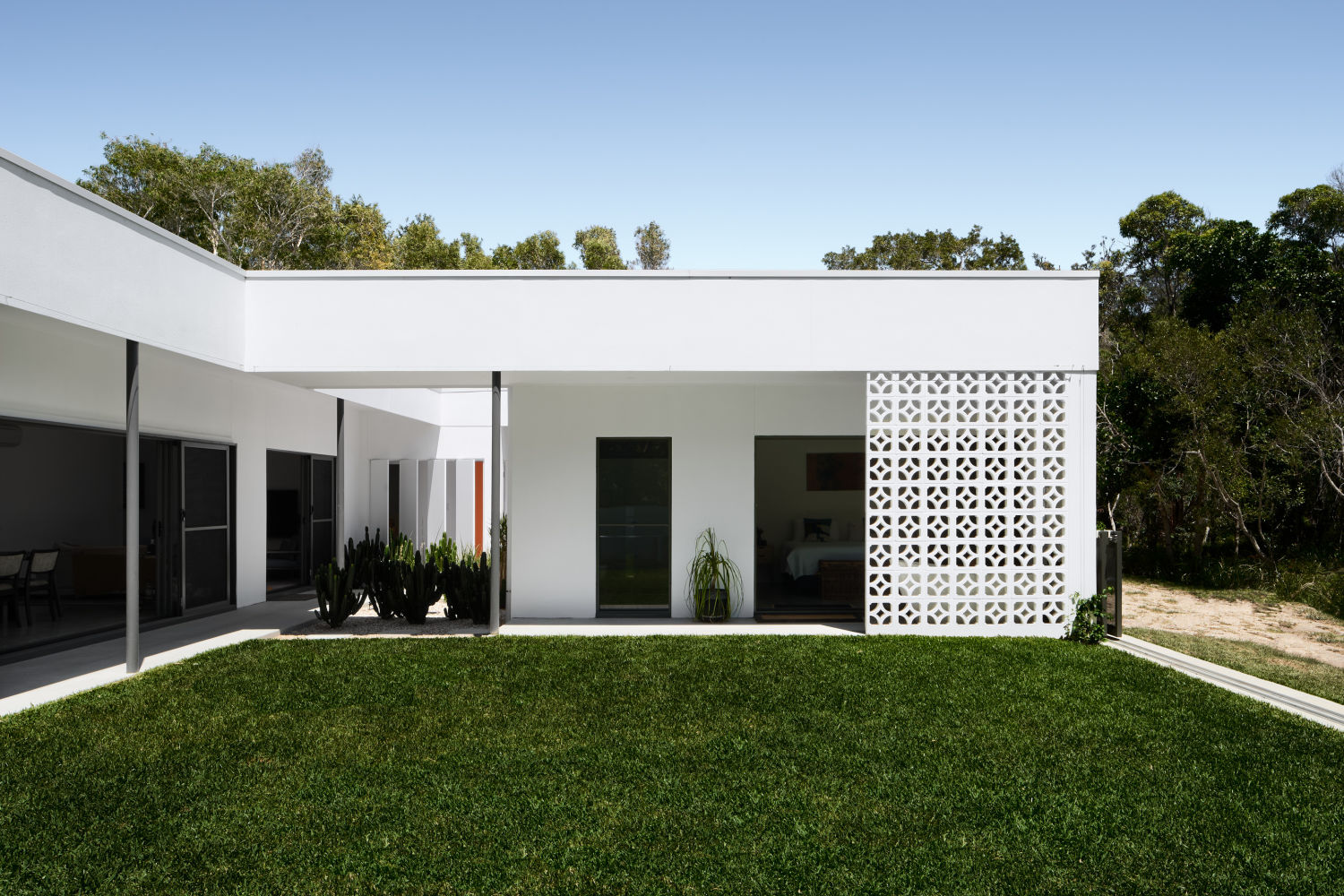
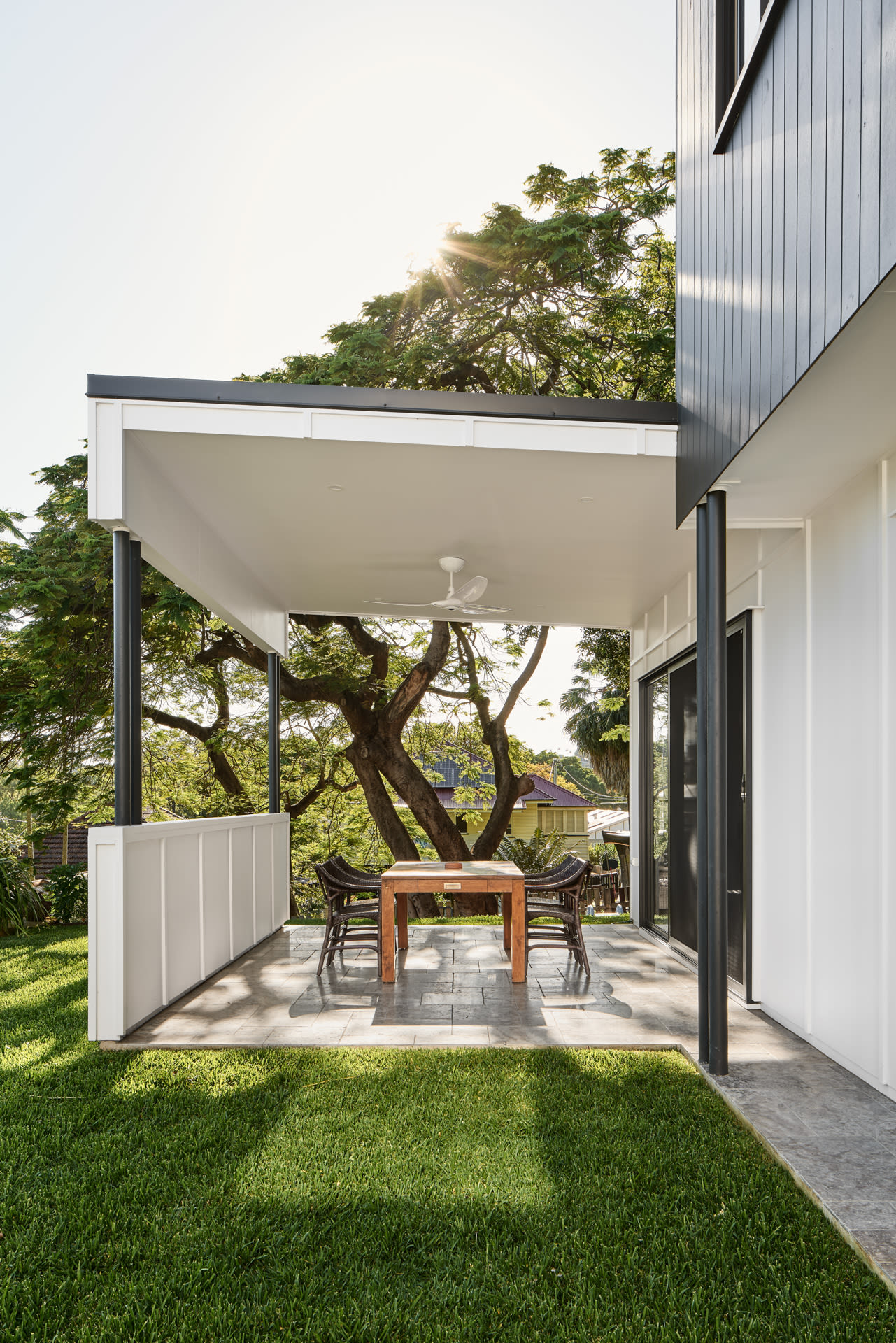
Outdoor rooms can be planned to provide a strong connection between landscape and interior — allowing the garden to be included more directly into the experience of the house.
Although outdoor spaces are typically designed along the edge of the building, a possible rendition of the idea is to locate the primary outdoor spaces at the centre of the plan to create a courtyard house where the garden centre delivers both environmental and psychological benefits.
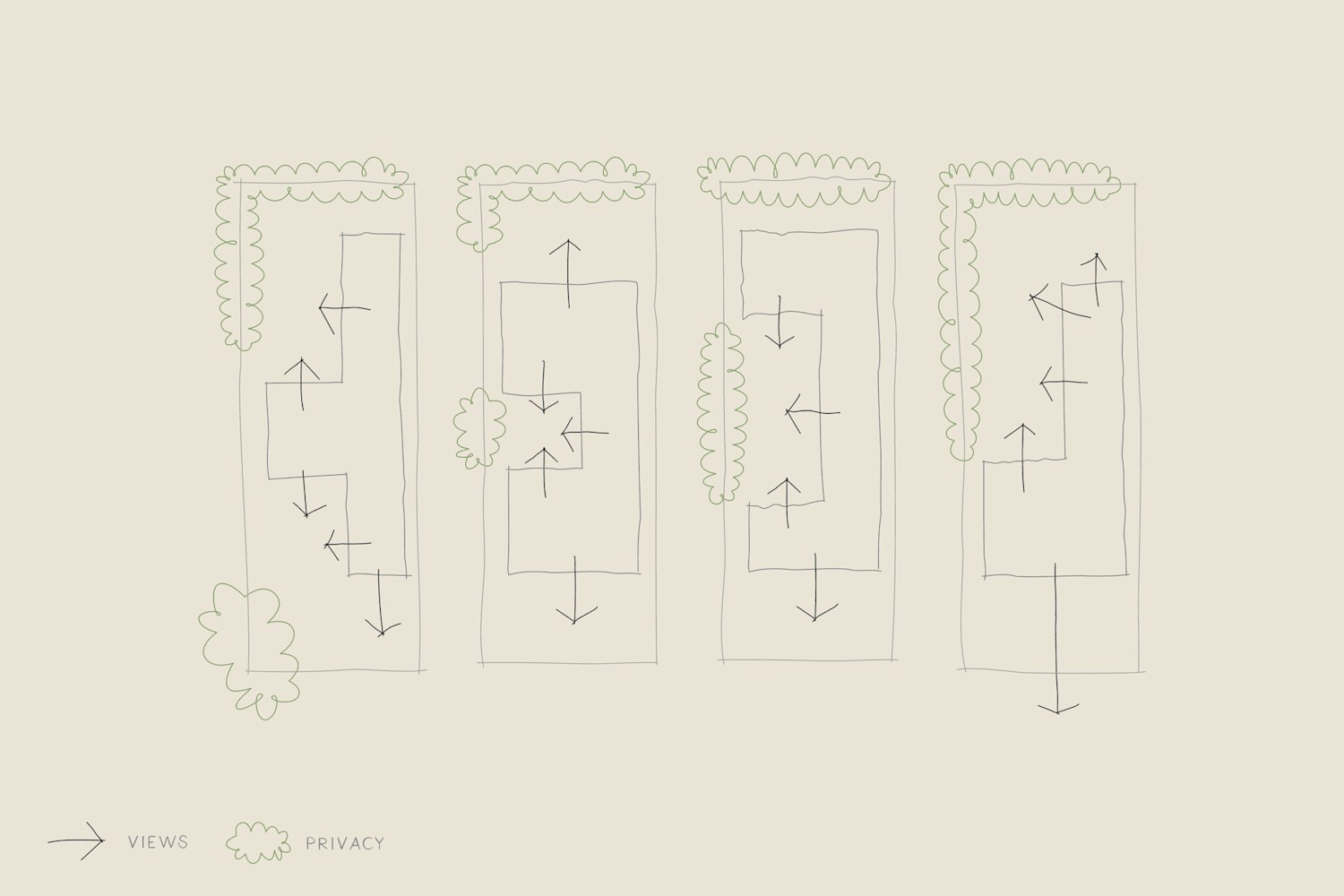

Here are some courtyard living considerations:
It can allow all rooms to positively open onto the courtyard without loss of privacy
The interior footprint tends to be more narrow, planned around the perimeter of the courtyard, which results in more rooms with cross ventilation and higher levels of daylight
Rooms can be planned around the courtyard in response to family needs and desires, including private separation and inclusion.
If courtyard plans aren’t possible given site constraints, elongated ‘U’ and ‘L’ shaped floor plans can also deliver positive environmental arrangements and direct garden connections. Each of these planning arrangements can lead to the most amazing experience of ‘living in the garden’, a privilege enabled by our incredible subtropical climate.