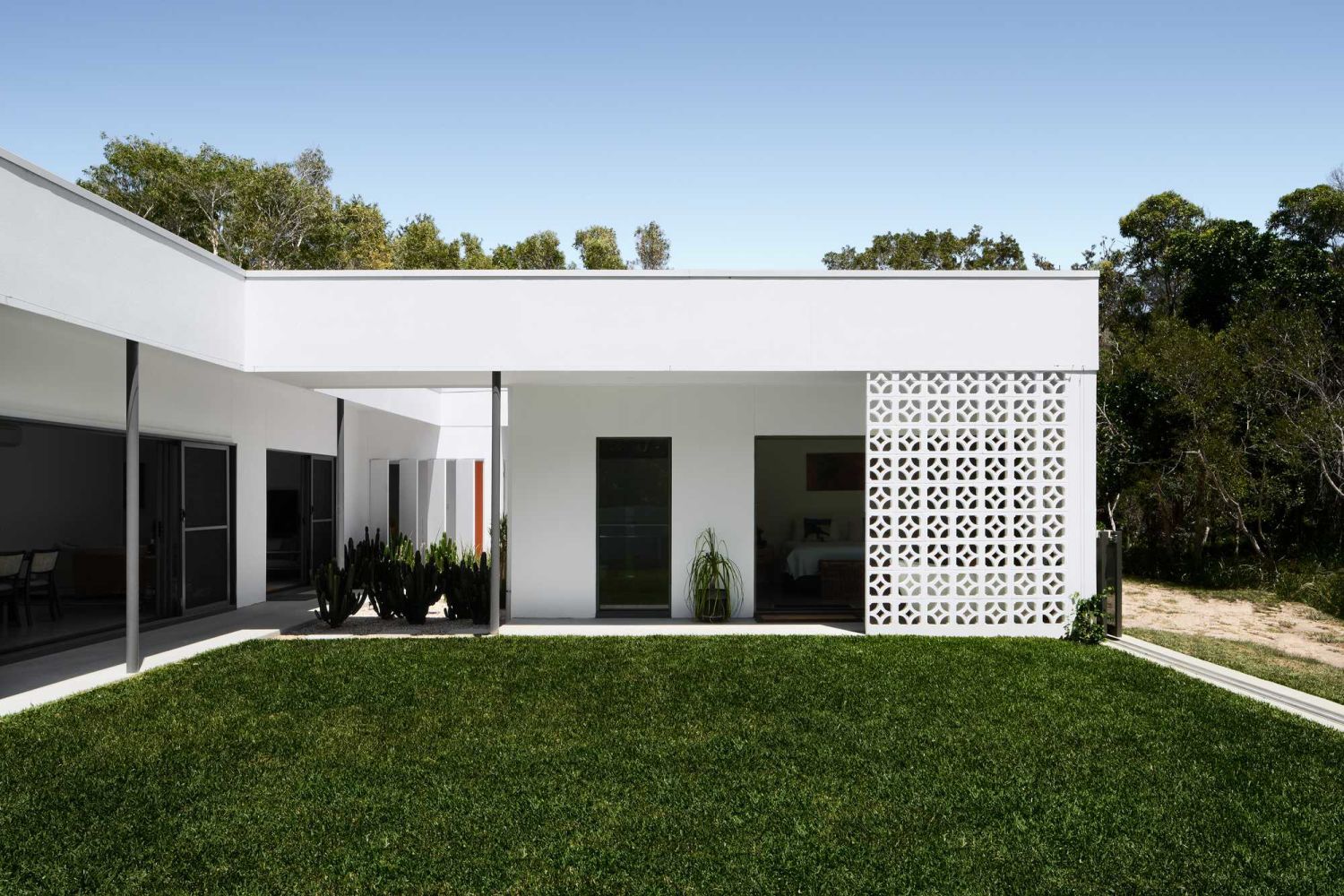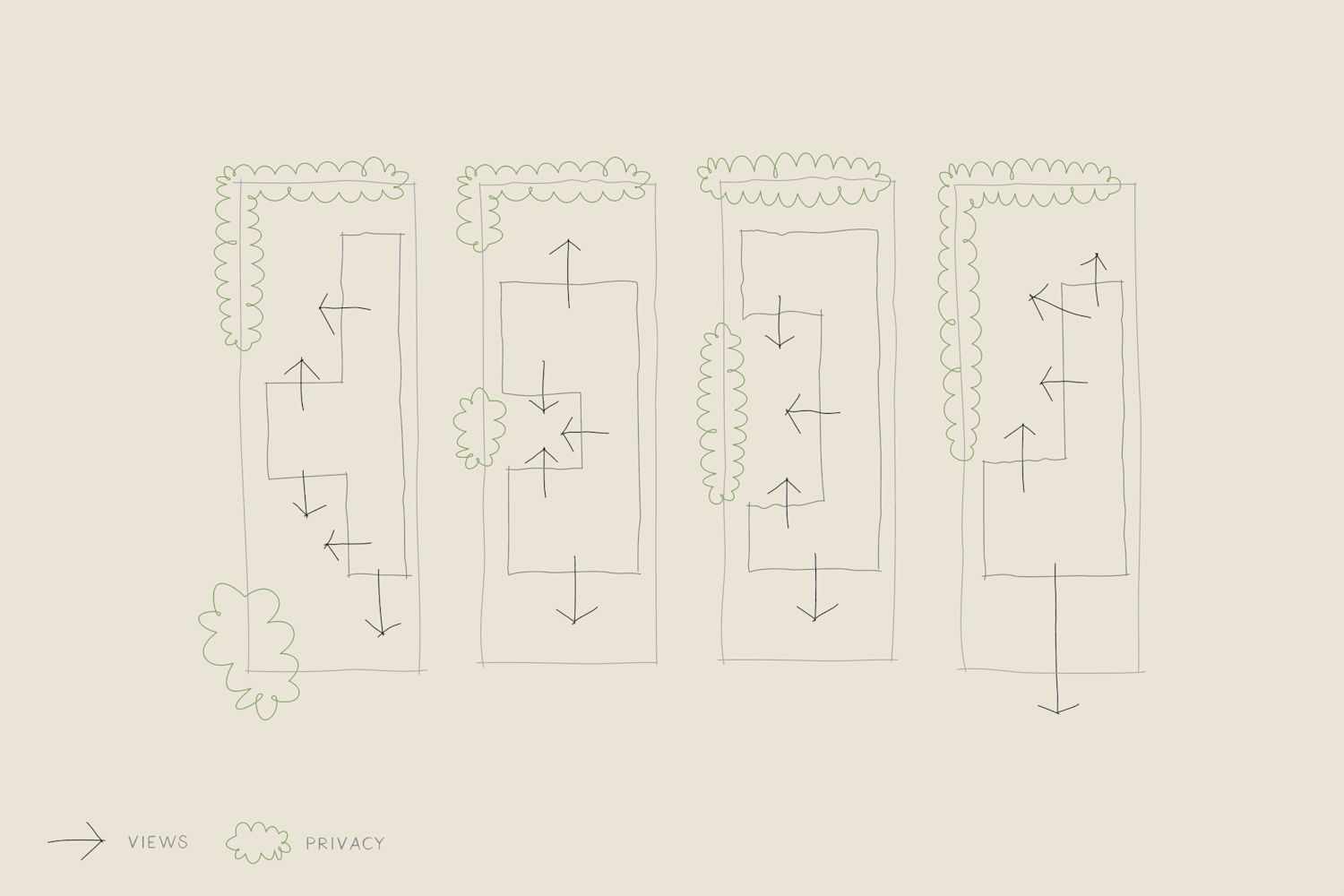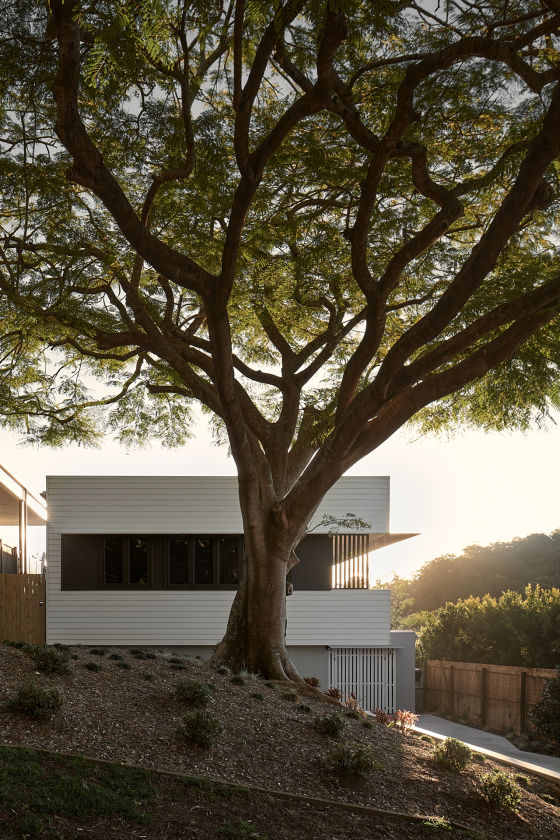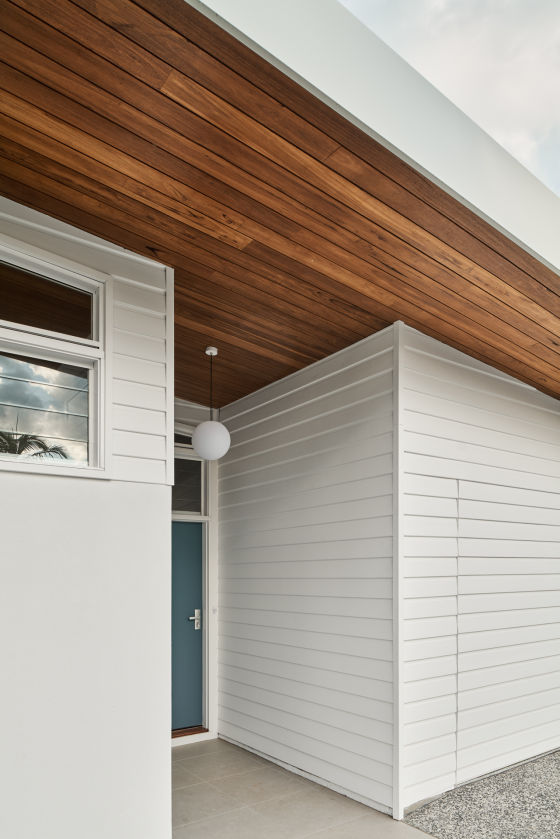Land to Build: Frontage, size and shape ↓
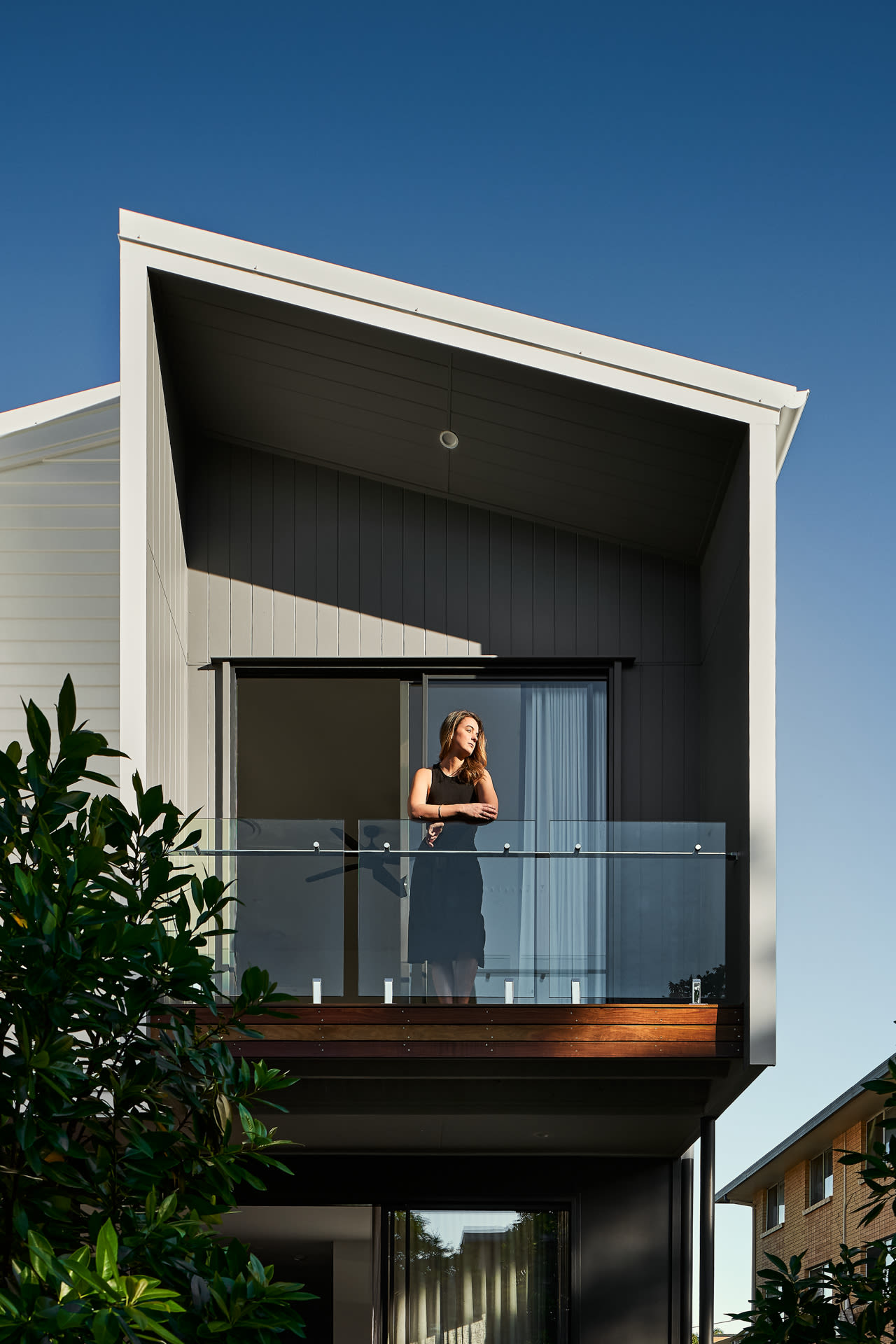
Choosing the right piece of earth to build your dream home can be a great experience, especially if you understand what you should be looking for.
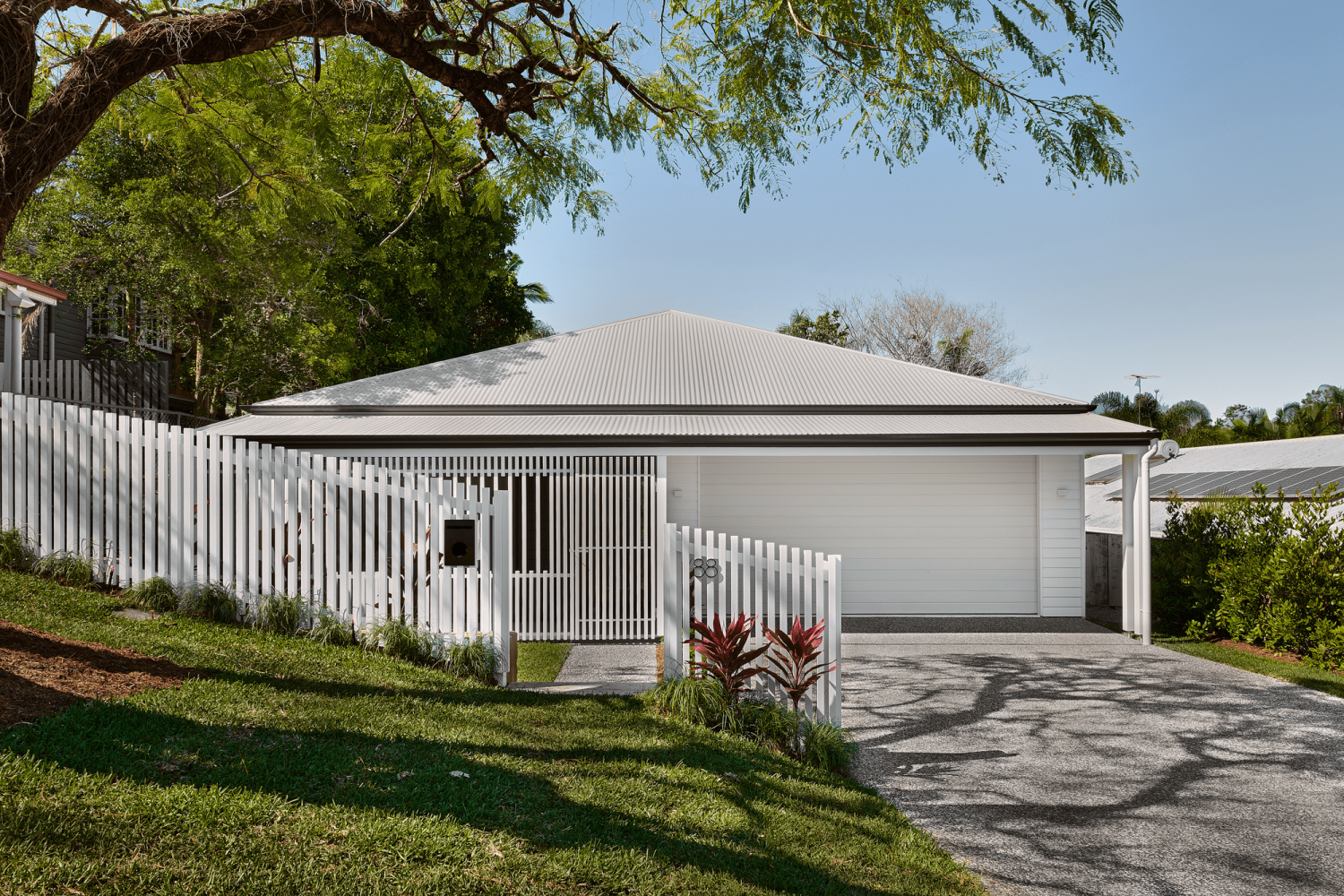
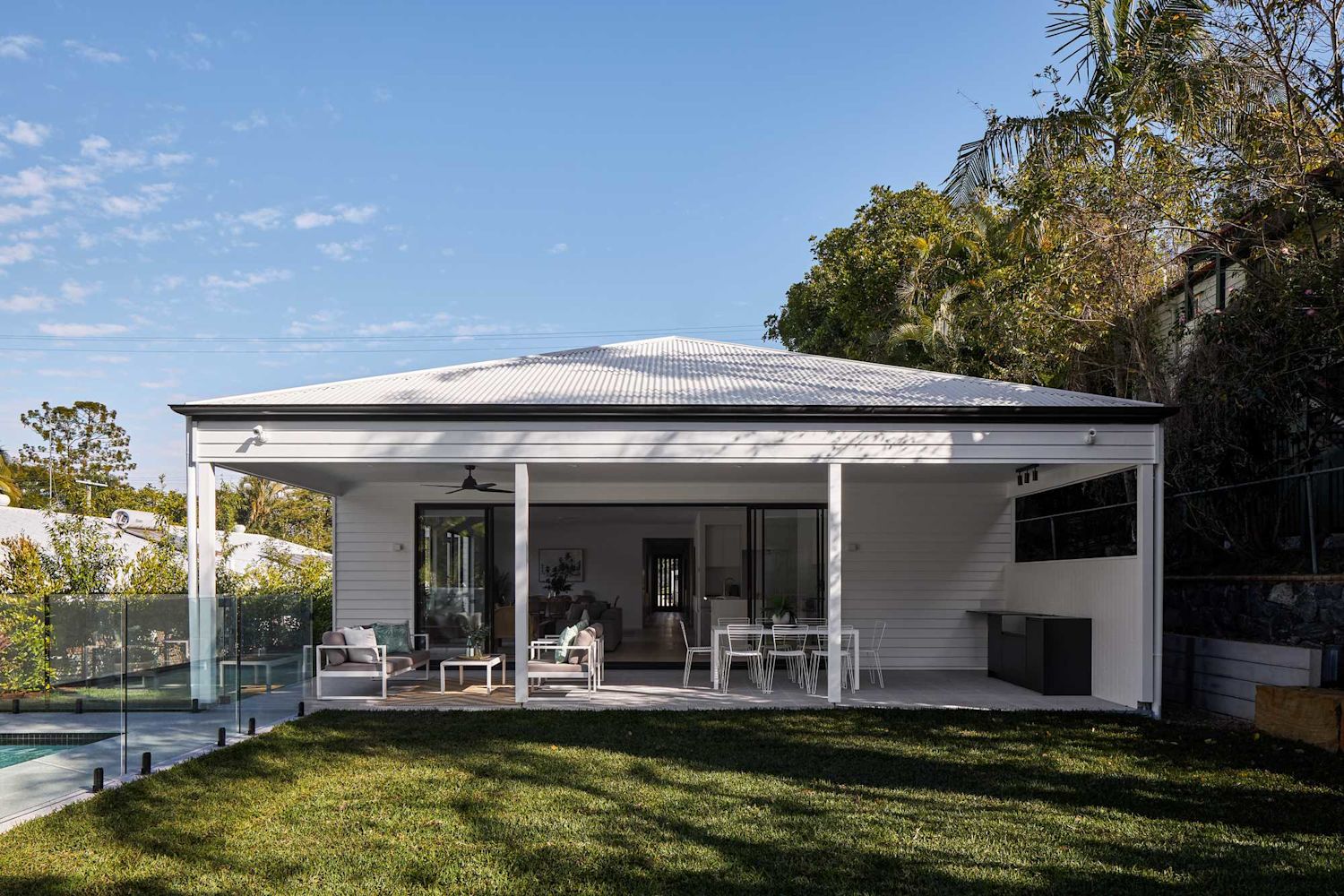
Discovering issues after you’ve acquired land can be an expensive experience and may significantly restrict the type of home you’ll be able to build.
These excerpts from our land guide explore the frontage, size and shape, and orientation considerations when buying your new home site.
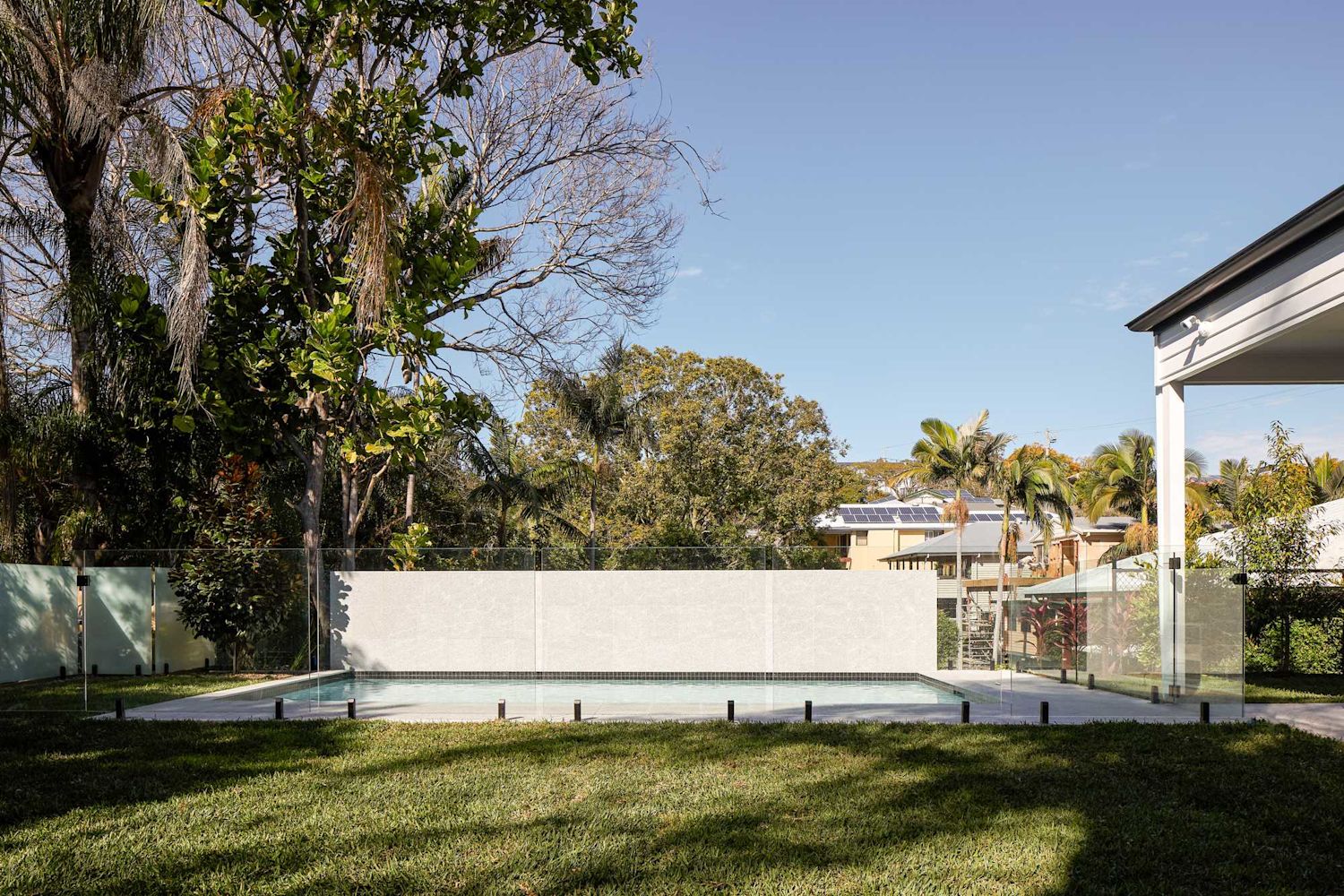
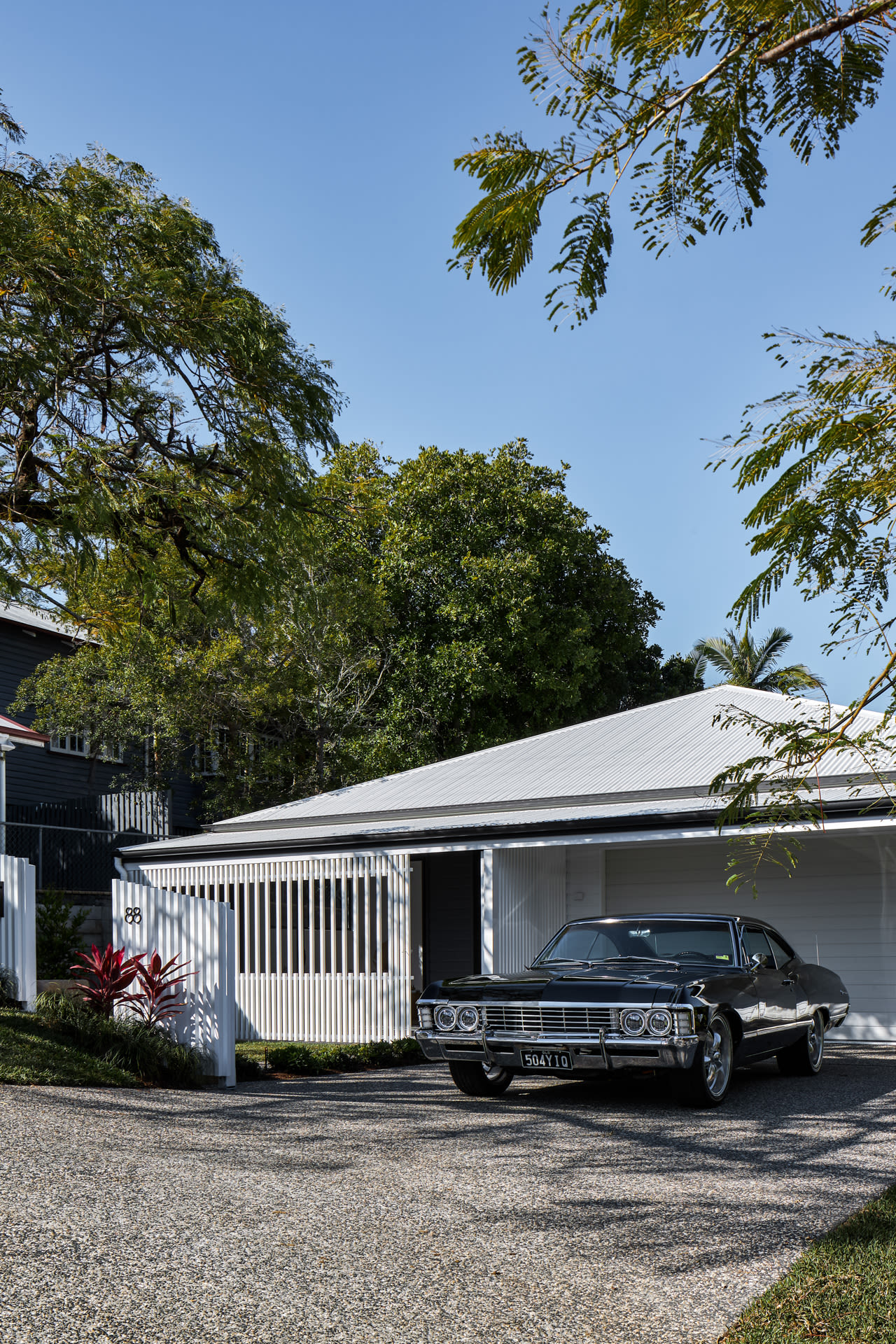
Frontage
The front width of the land is known as Frontage. This critical consideration is vital to determining the type of home that can be designed and built. For example, in Brisbane, a 10m x 40m block is quite common, and for these “narrow” blocks with 10m wide frontage, a set of rules apply, outlining how close you can build to your side and rear boundary and the maximum height of your building. The site frontage is also paired with the size of the land to determine the relevant planning code application to your project thoroughly.
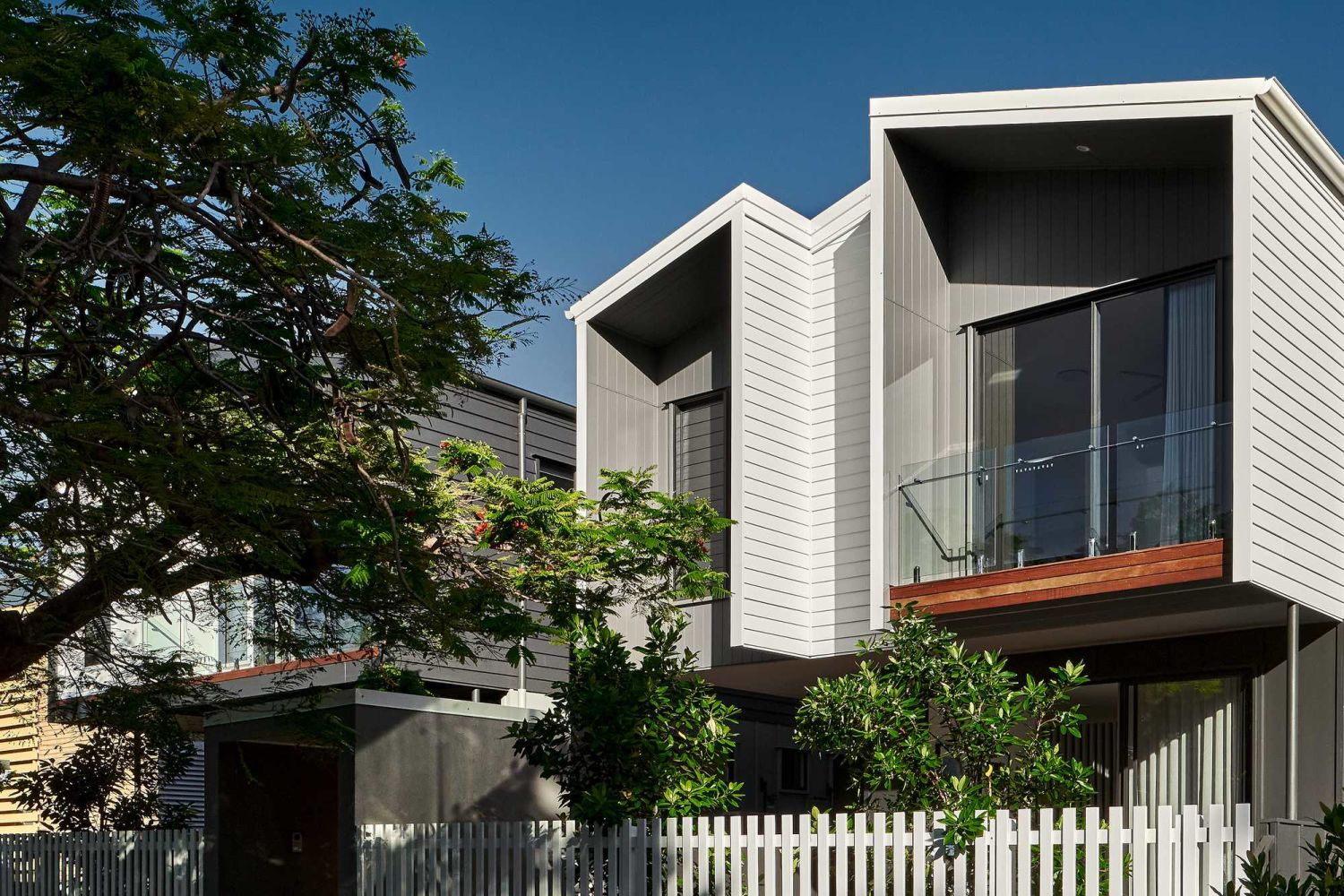
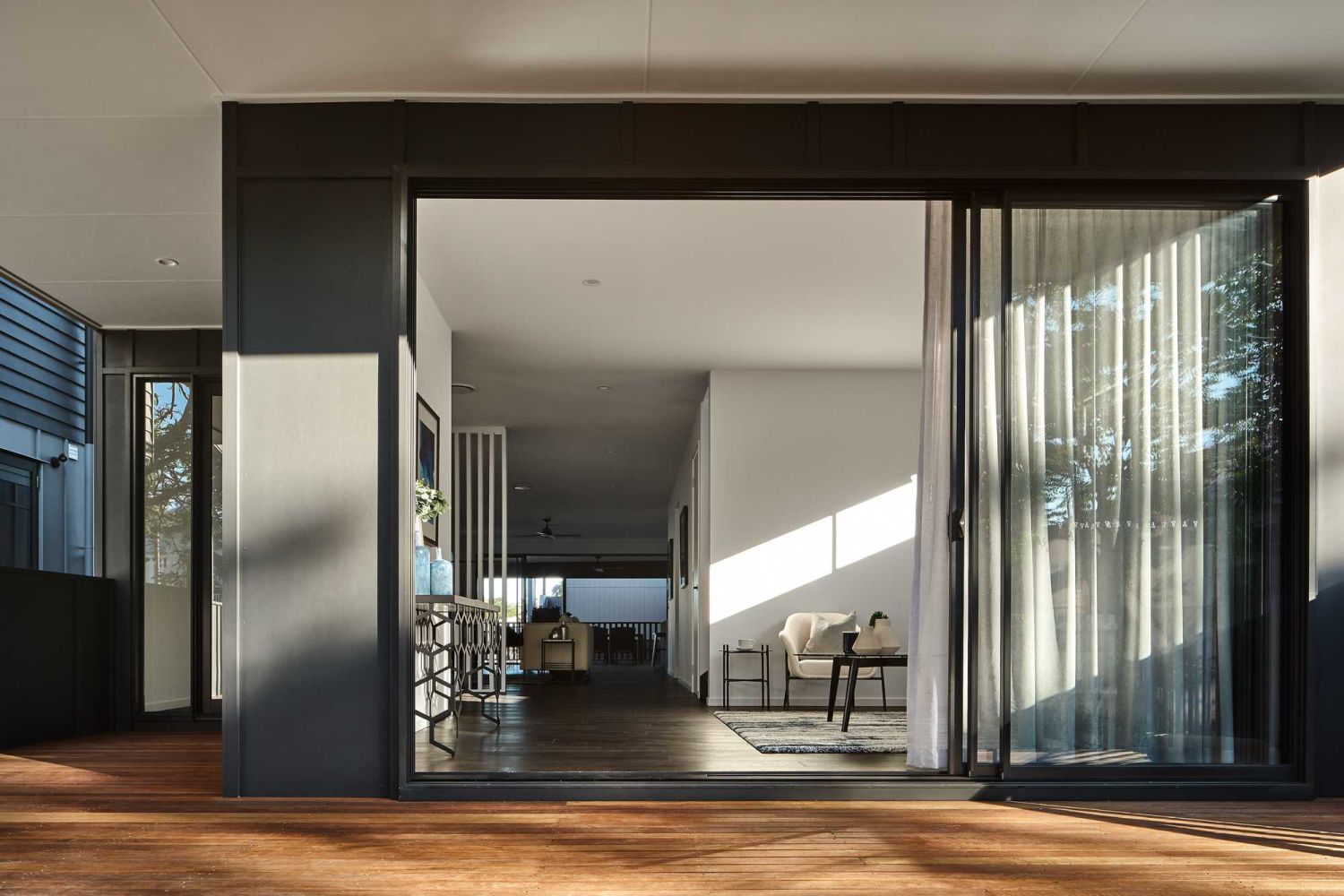

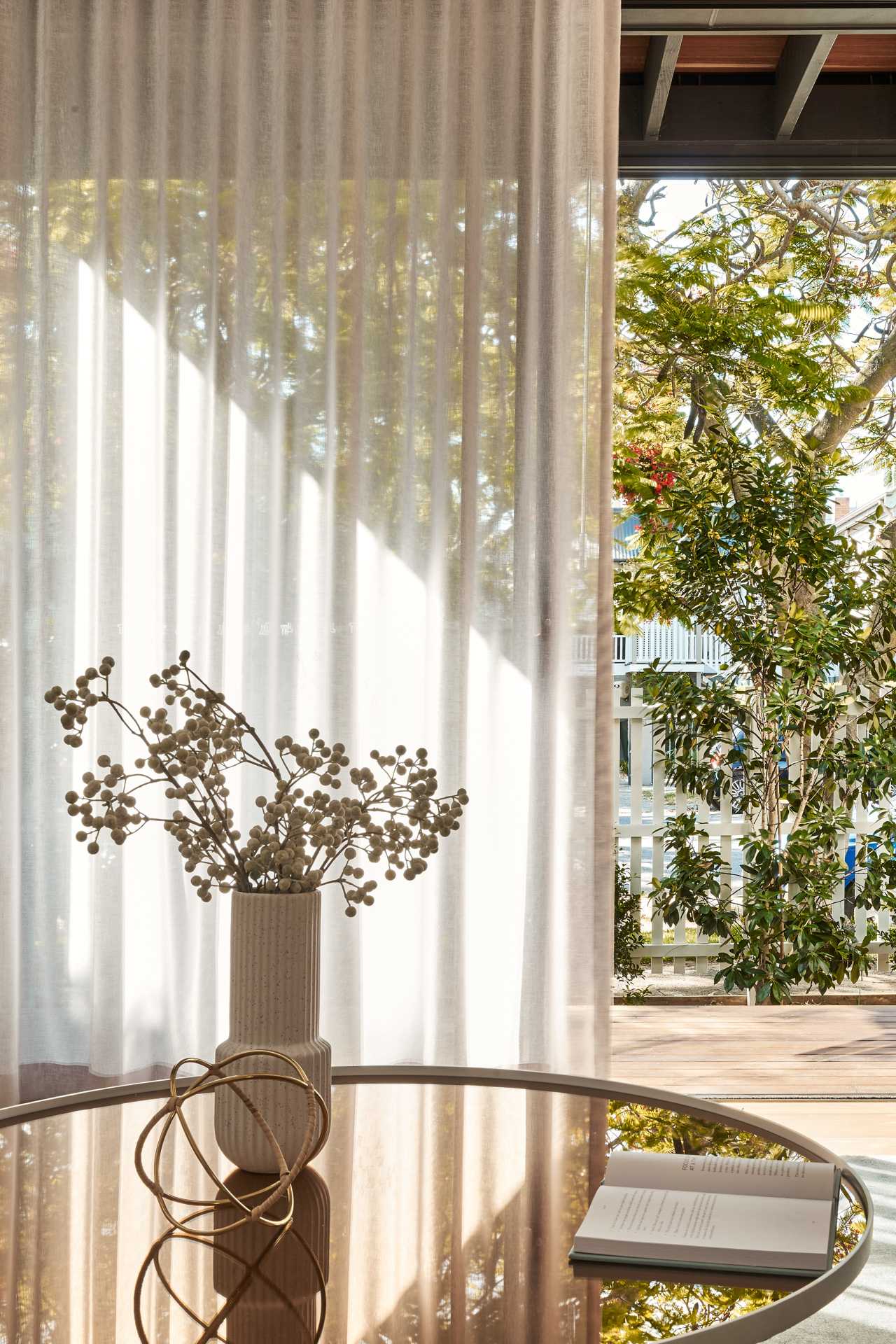

Size
It isn’t everything, but it sure is good to ensure that you understand how the size of your block might affect what you can build. Different councils and our State Government have different legislation in terms of:
Maximum site coverage or area your home can cover
Setback from the boundaries
Maximum building height.
A great way to understand the build possibilities is to look at different floor plans and suitable block sizes.
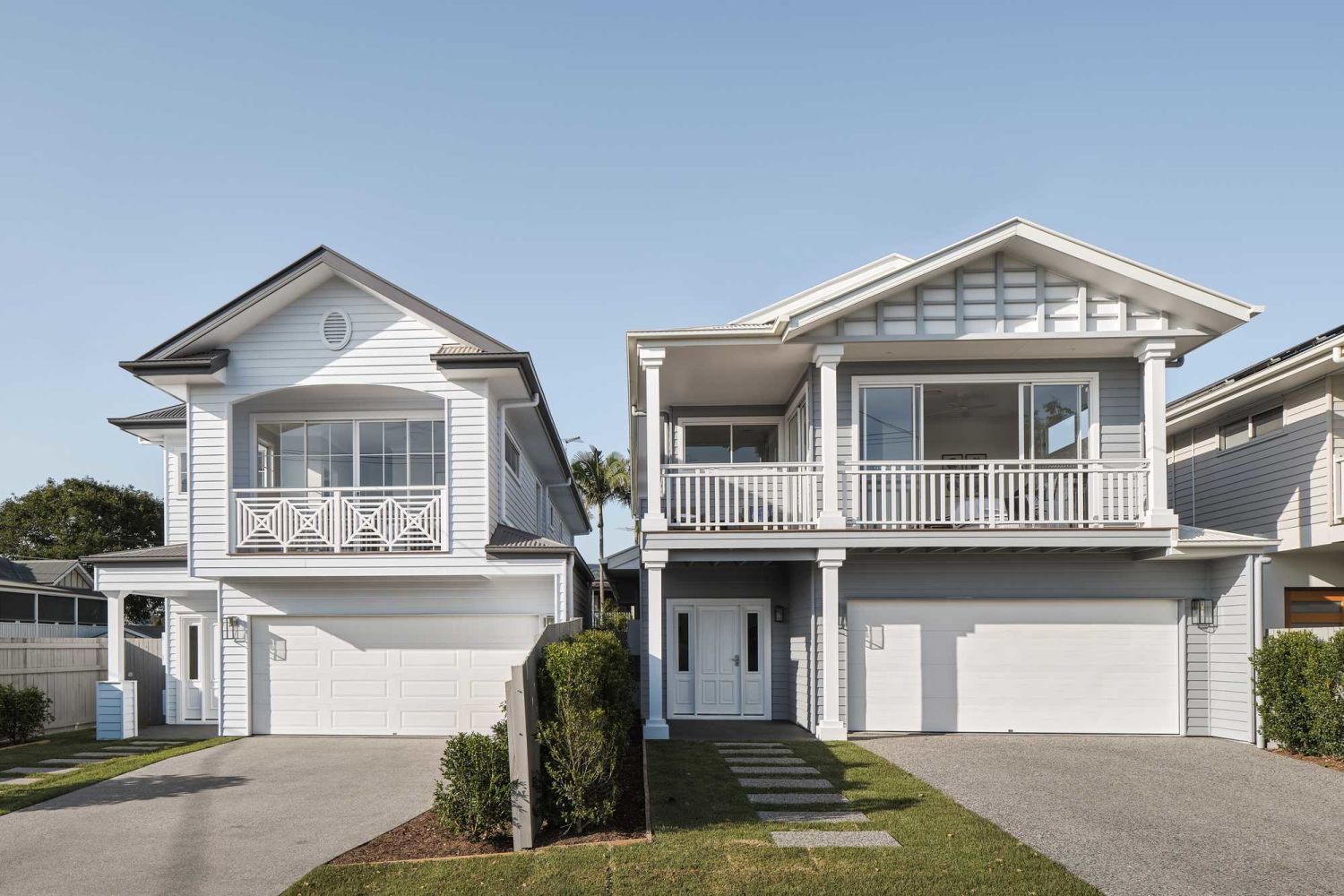
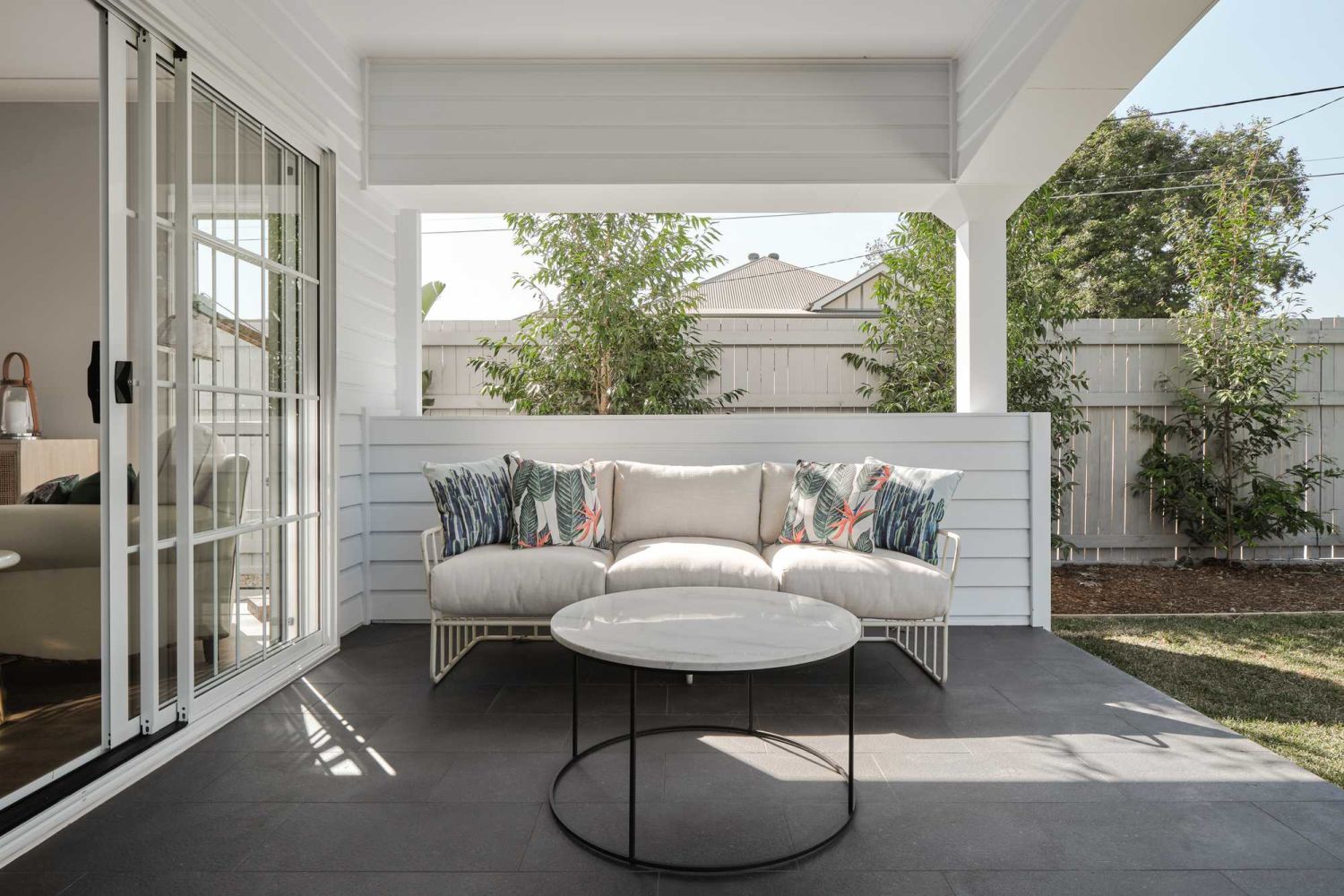
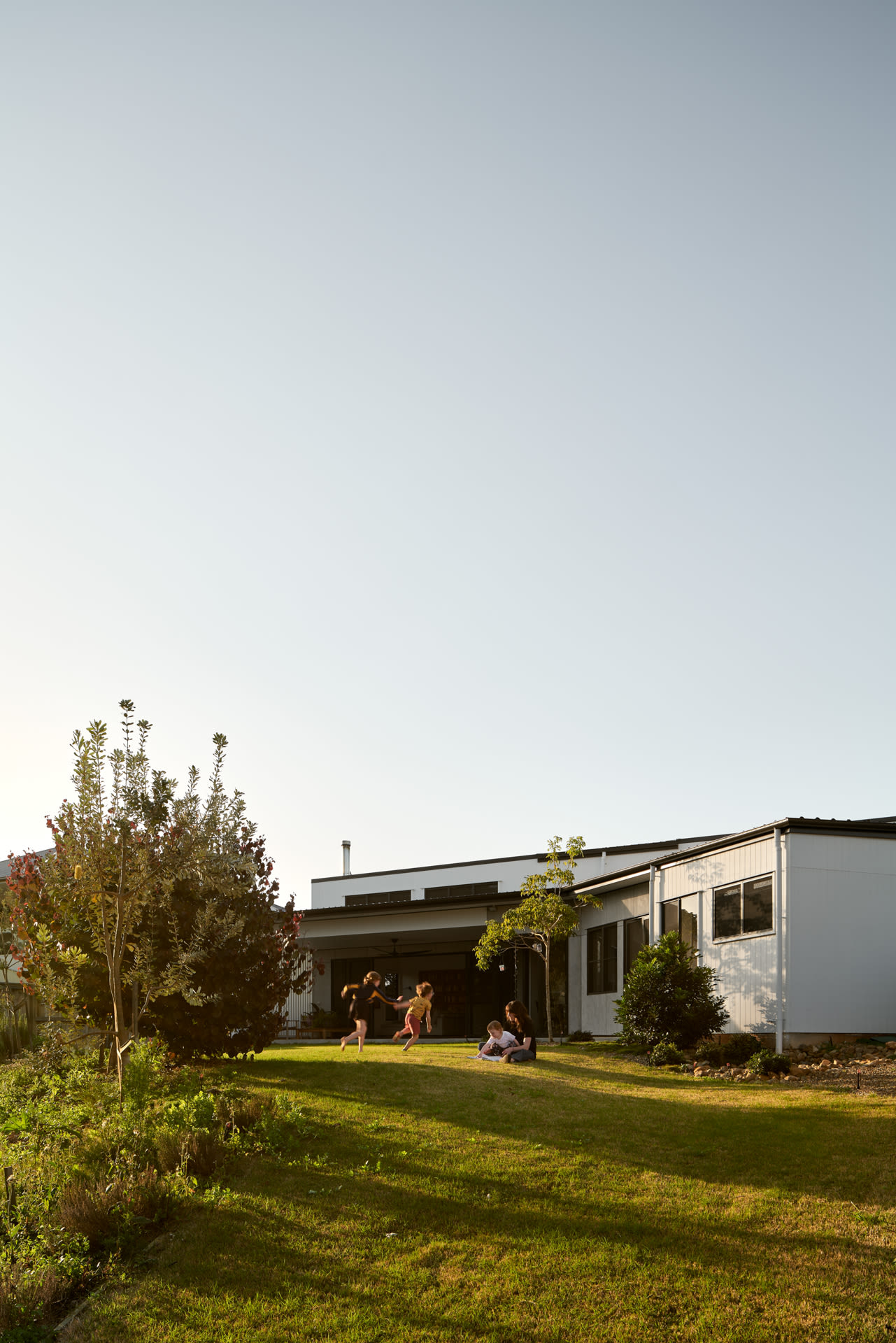
Shape
Not all blocks are rectangles; they come in many shapes, such as squares, triangles, and battle axes. While a rectangle can be easy to design on an irregular site, it can provide the opportunity to build something unique and, in some cases, reduce the competition for and price of buying the land.
Securing a block of land should be one of many high points in your new home journey. Our Land Guide is designed to help you identify some of the opportunities, potential pitfalls and resources available when looking to buy your new home site. More specifically, to ensure your land is suitable for building your desired home.
Download the Land Guide and the Land Comparison Checklist here
