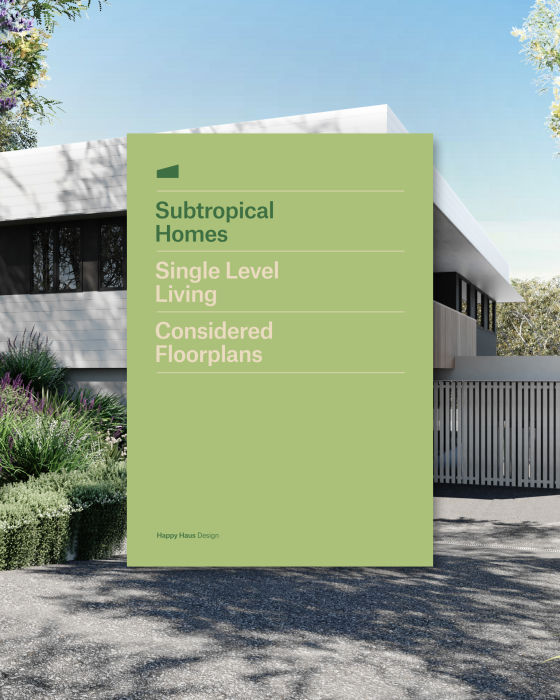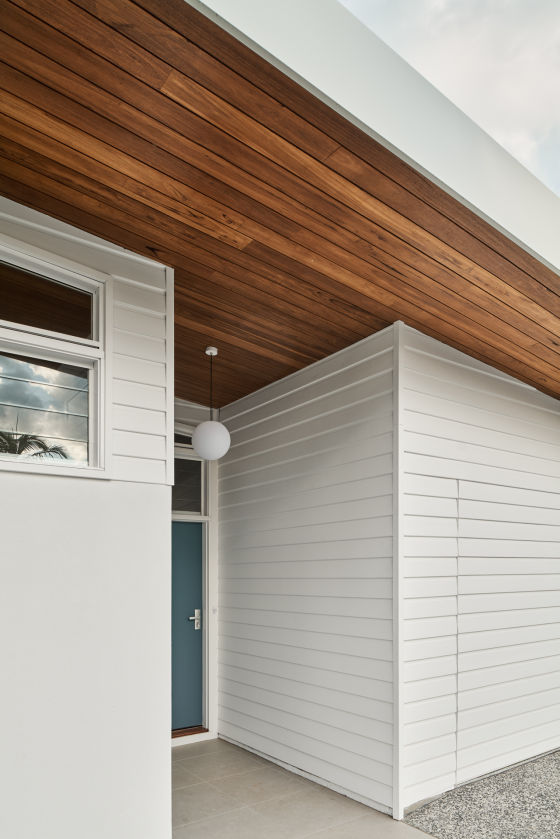A minimalist pad for a pared-back lifestyle ↓
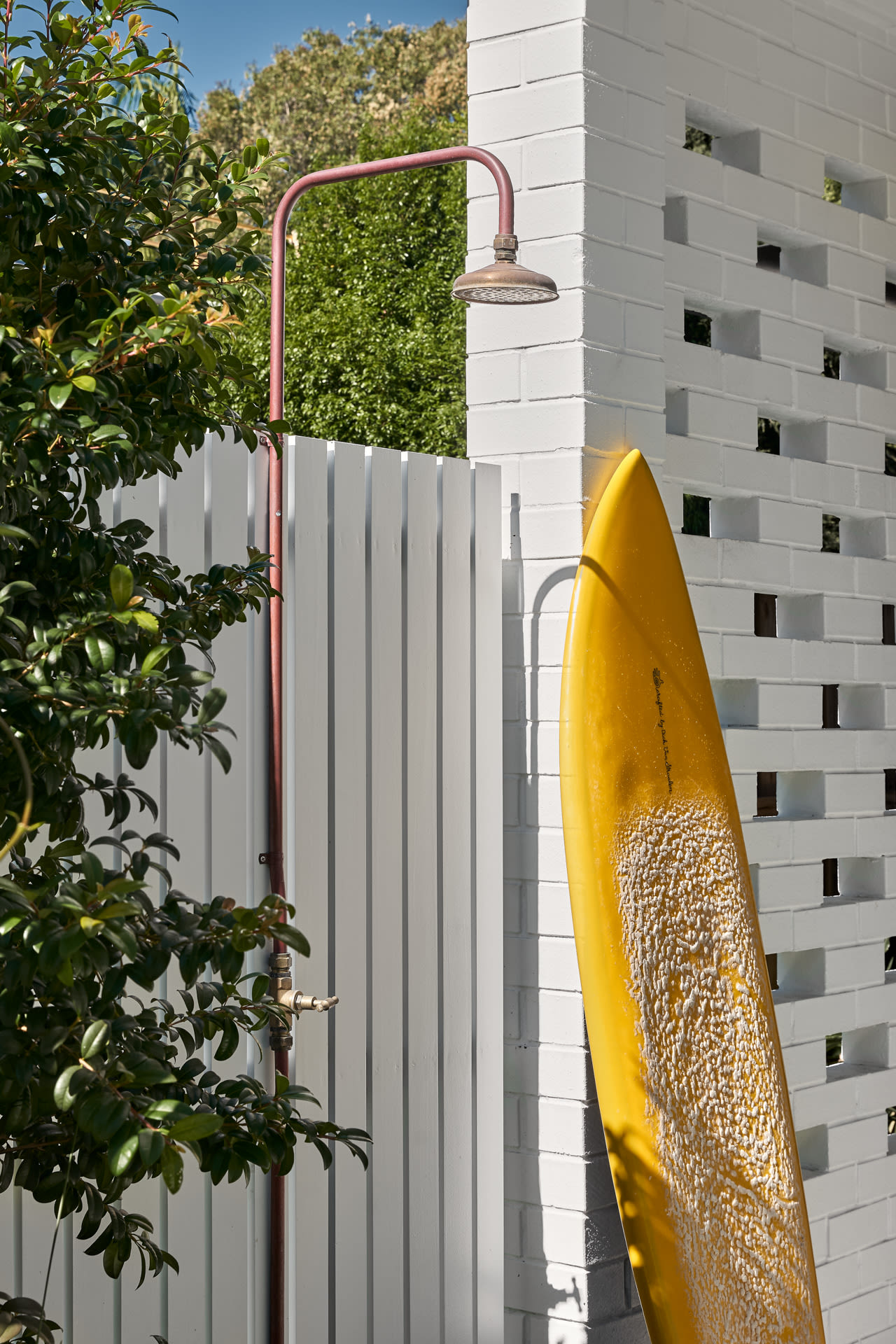
This project reflects our client’s love of the beach side lifestyle, climate and community, and their priority for minimalist, pared-back surroundings. They wanted a house that felt like they were living on a deck, in the sun, with simple and stylish spaces.
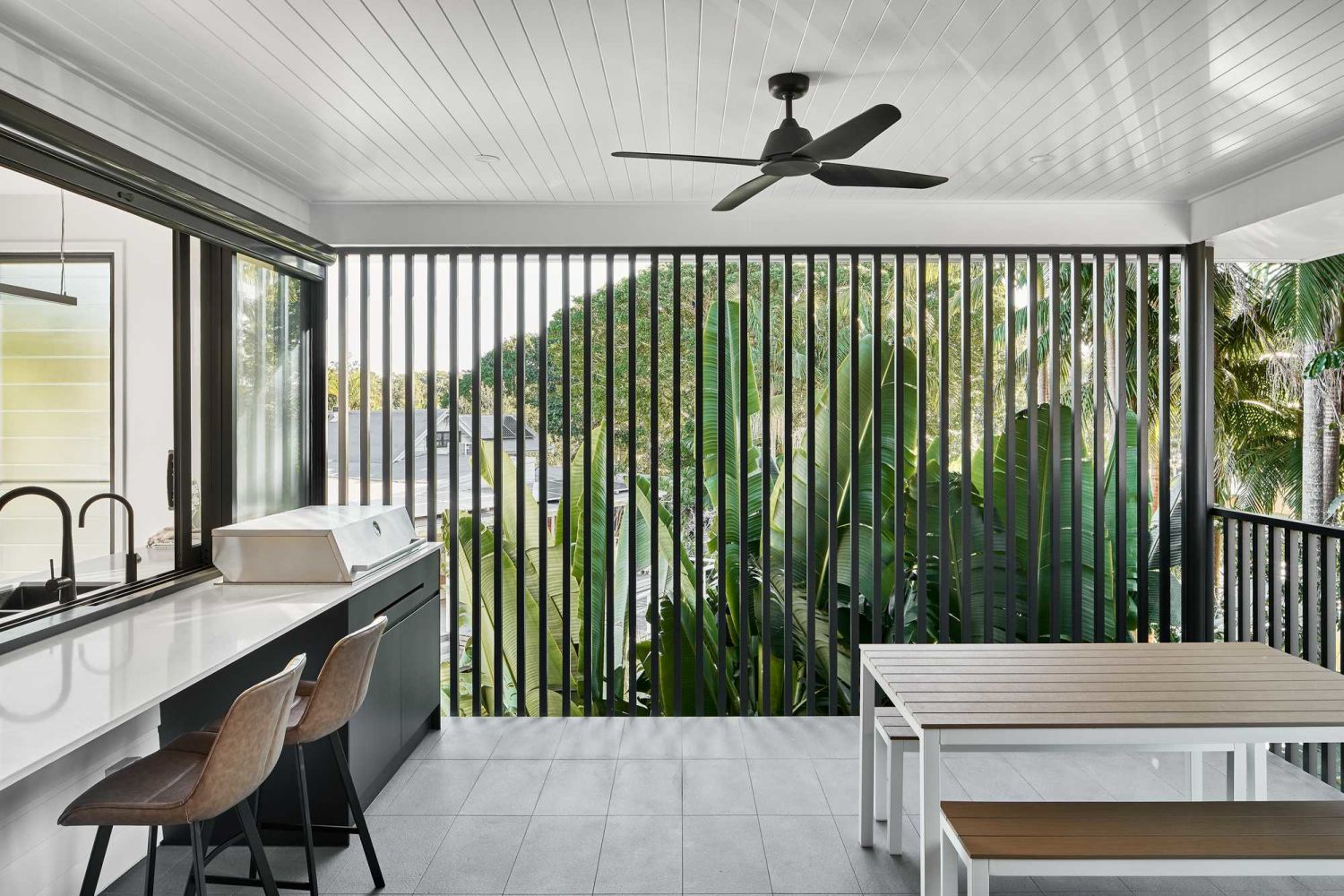
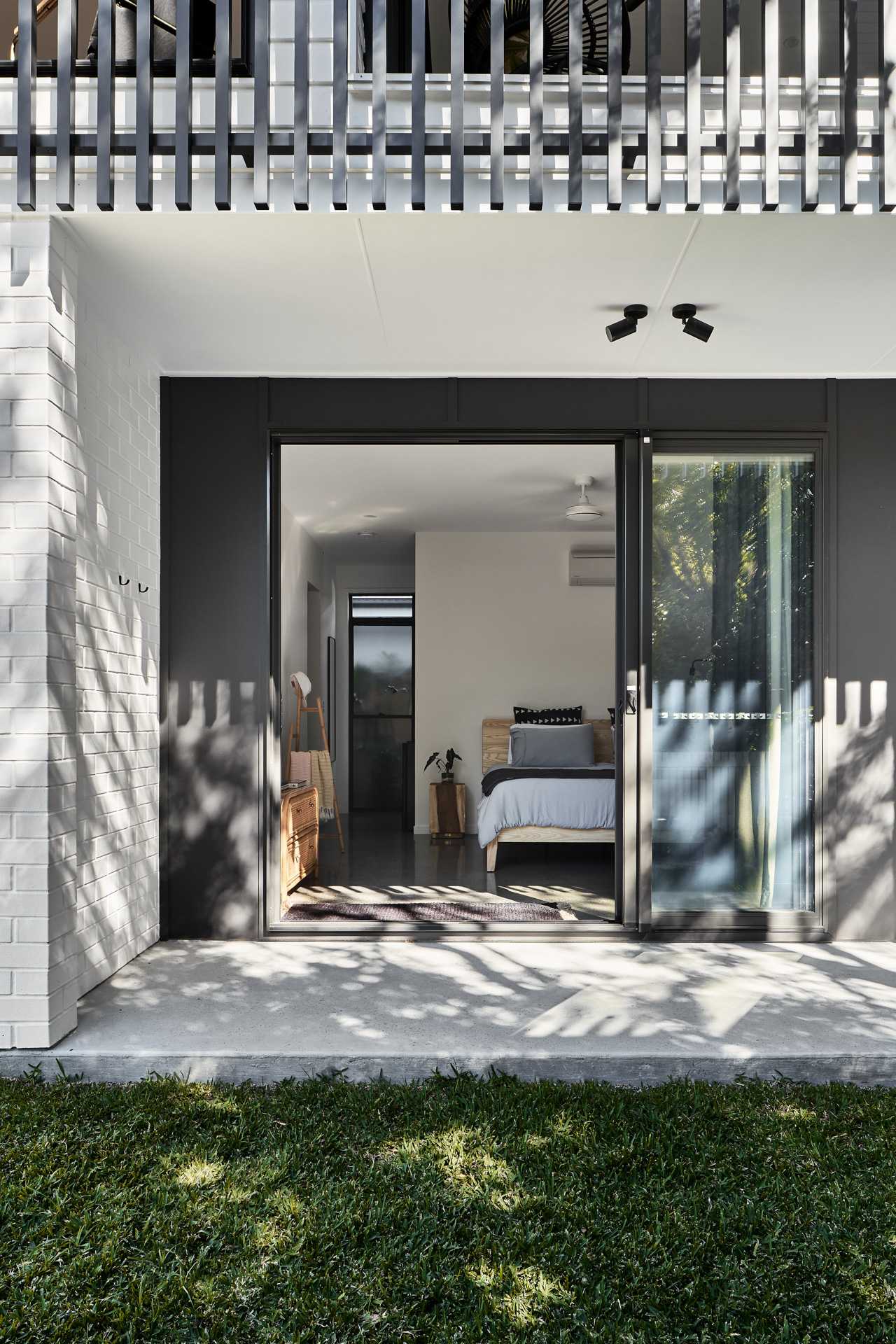
Working with our in-house architect the clients embarked on a custom home process, critical in achieving a great design outcome. The nature of the site meant that a the best result was always going to be achieved by way of a bespoke solution
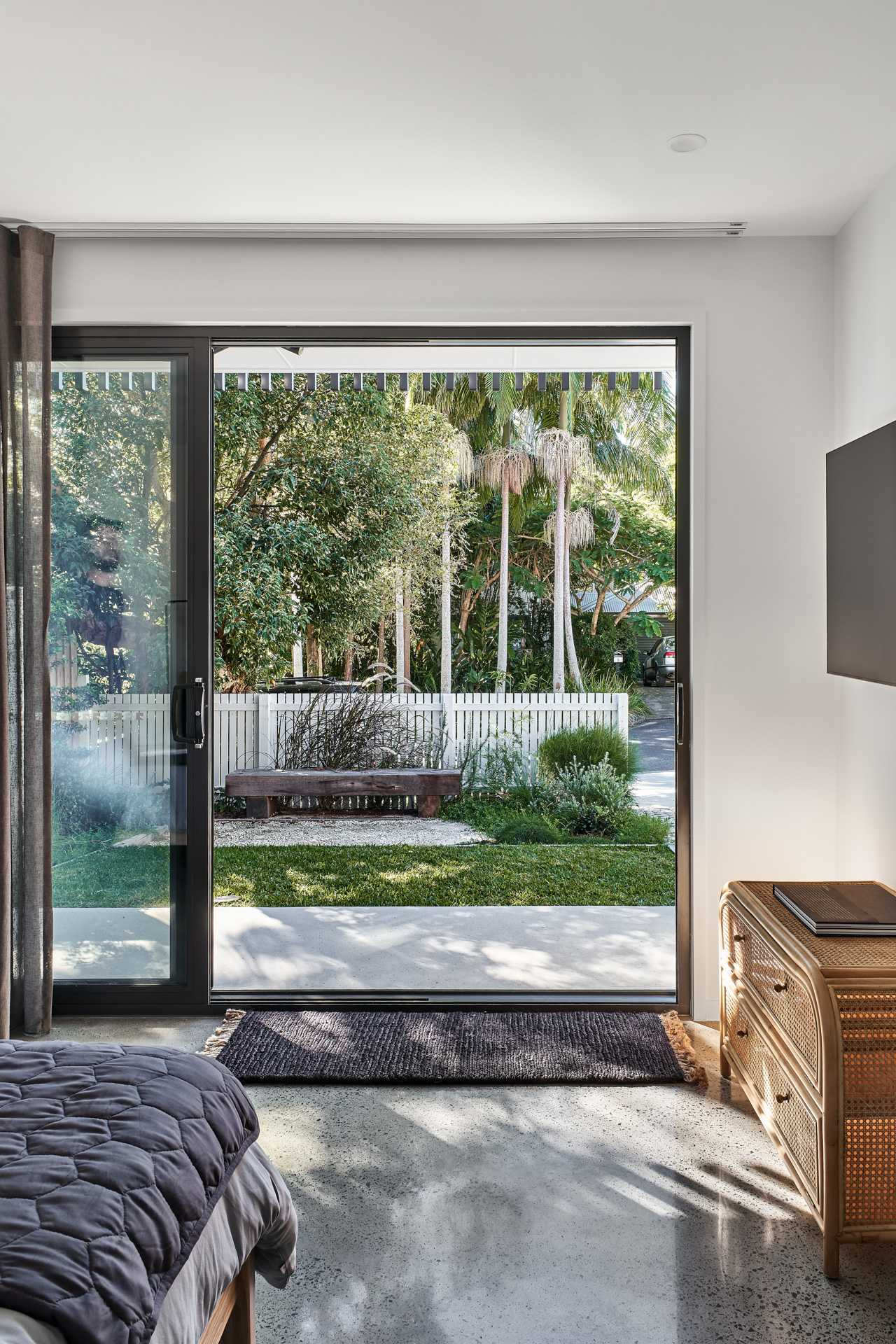
The floor plan thoughtfully arranges the home on a 210 sqm site, behind a battened veil that wraps the upper level of the house. Glazed doors were embraced in lieu of traditional window arrangements, maximising light and ventilation and embracing the local neighbourhood views.
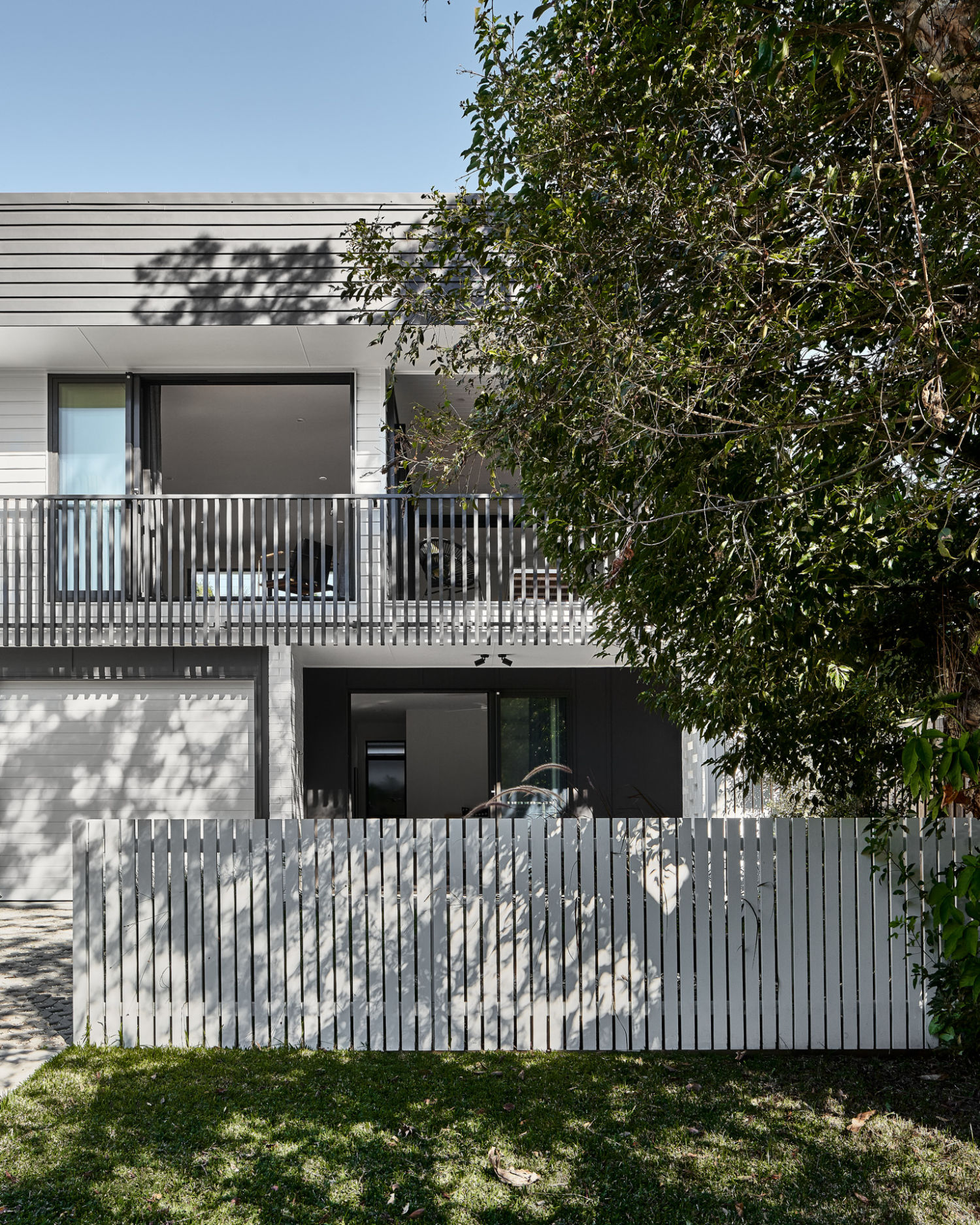
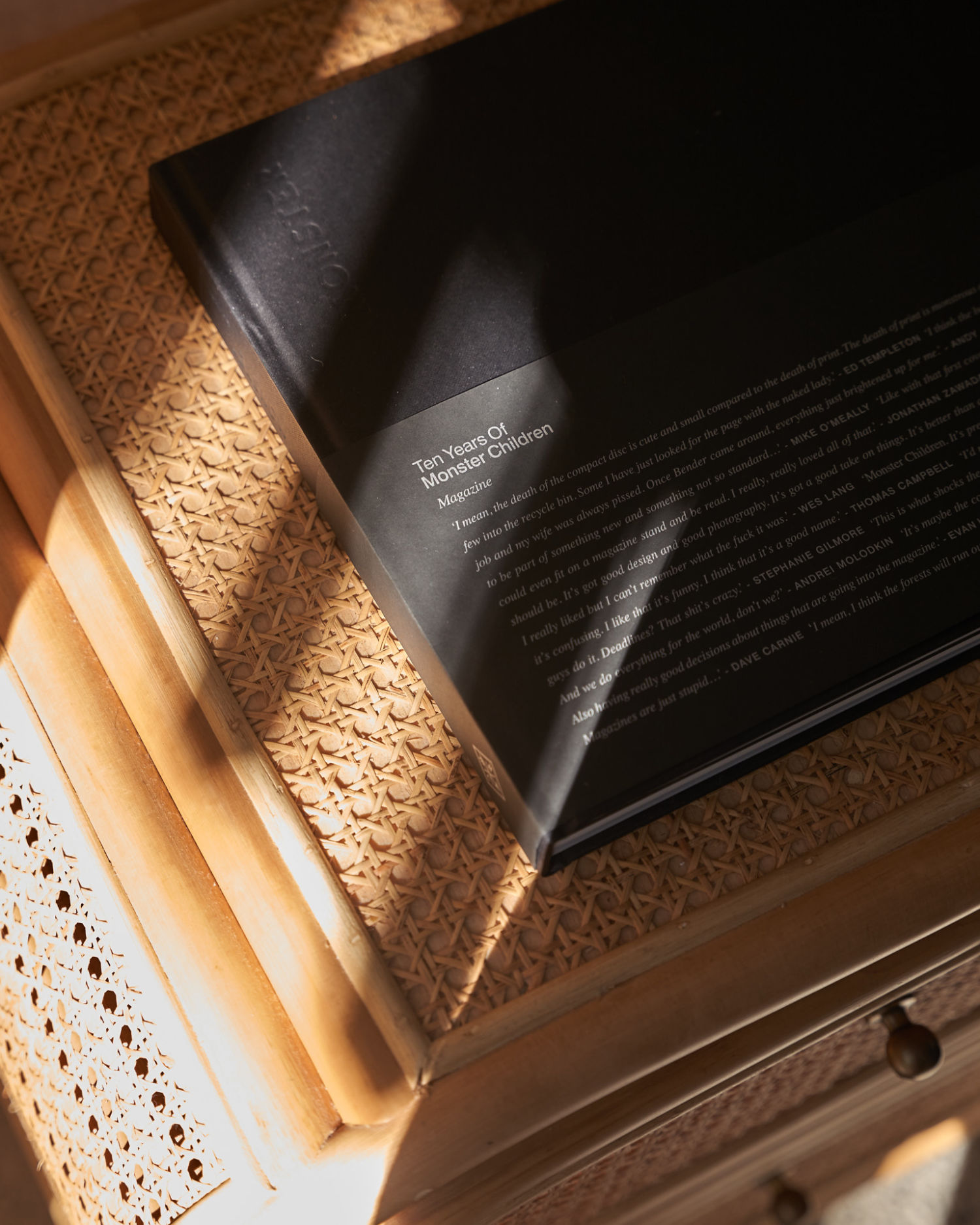
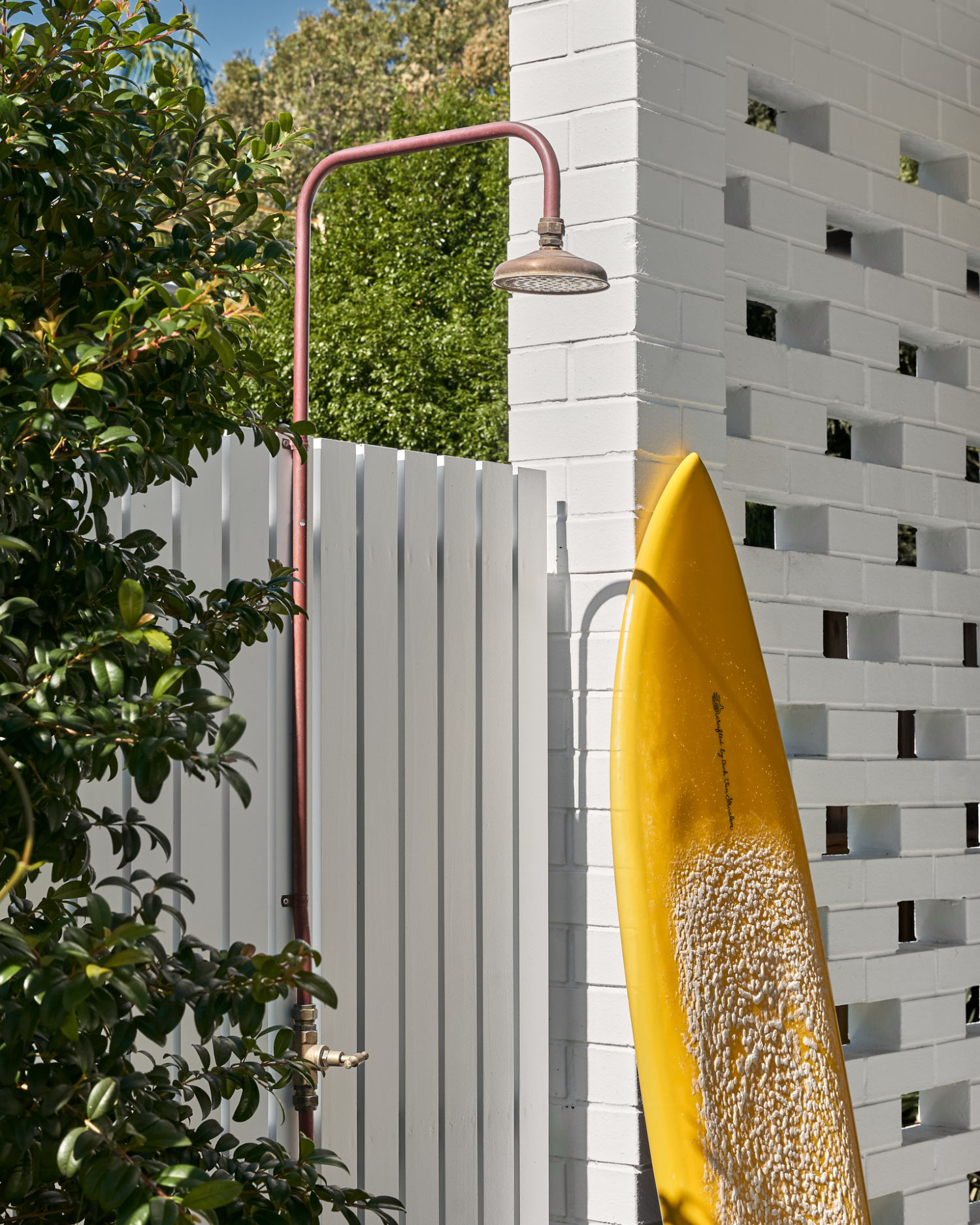
The self-contained spaces on the ground floor are open to North facing tropical gardens where our client’s friends can stay and relax in between beach swims. The garage acts as an intermediate space and is designed in a way that it can also be used as an outdoor living area with a connection to the outdoors.
The building edges are seen as opportunities for small interventions; plants, creepers, water, stones and seats all contributing to make this modest block into a private oasis.
